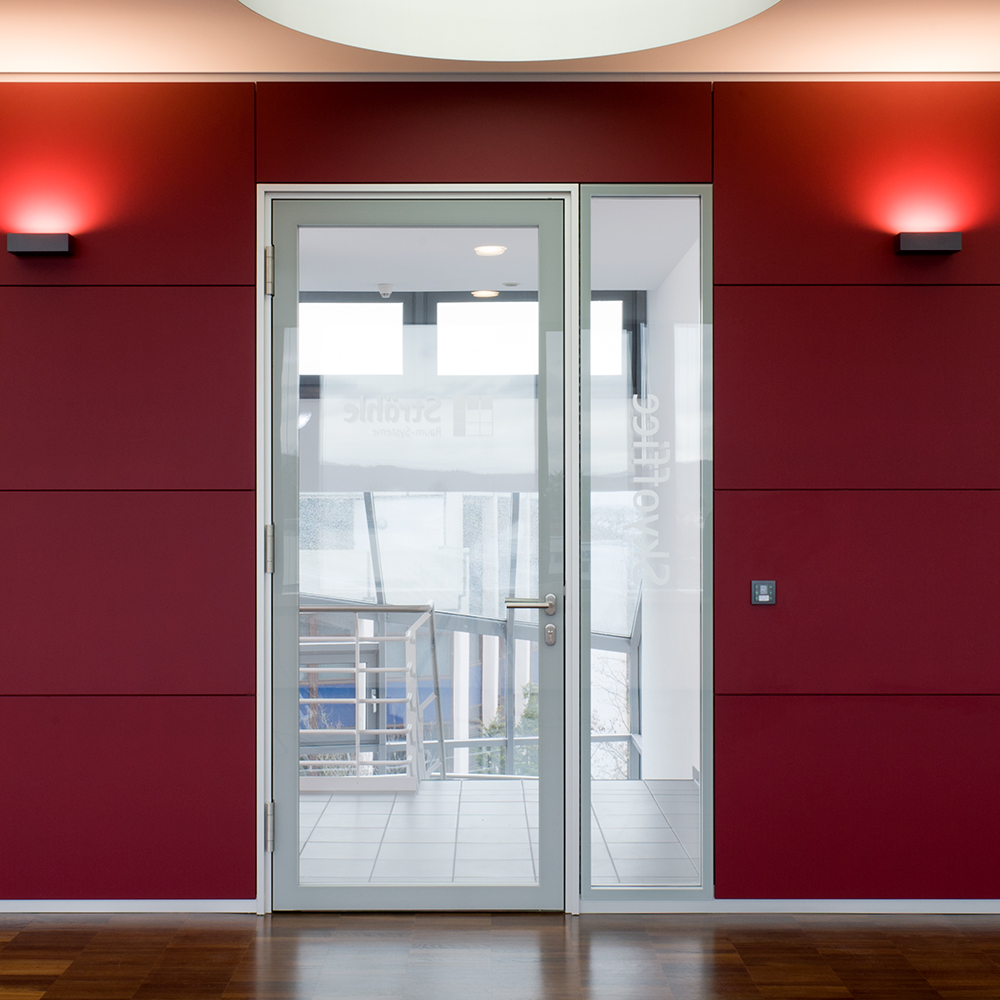Not logged in
- Products
- Company
- Projects
- Service
- News
- Contact
Search


Single-leaf door element, flush-fit fire and smoke protection door element in flush-bonded glazing design

Door panel: All-glass door with internal aluminium frame, flush on the corridor side
Door thickness: 100 mm
Door frame: Anodised aluminium E6/EV1 to bear the glass panes, glass bonded on (visible), colour similar to RAL 9006
Surface: Continuous glass front with flush-bonded glazing, bonded in light grey (black upon request)
Door fittings: From Strähle collection
Sound insulation: Up to 44 dB Rwp
Fire protection: T30
Connections:
- Fitting in Strähle System partition wall (F 30) or in drywall (F 60)
Functions:
- Sound insulation up to 44 dB Rwp (SSK III)
- Fire protection function T 30 and smoke protection function
- Access control
- Emergency exit function with panic fittings in accordance with EN 179 (functions B, C, D and E possible) without emergency exit locking
- Blocking system with smoke detection panel and ceiling detectors
Usability approval: General building inspectorate approval (DIBt)
Compatible with Systems: 2000, 2300

Up to Rwp 44 dB

T30
All-glass door with internal aluminium frame, flush on the corridor side
100 mm
Anodised aluminium E6/EV1 to bear the glass panes, glass bonded on (visible), colour similar to RAL 9006
Continuous glass front with flush-bonded glazing, bonded in light grey (black upon request)
Strähle collection
Fitting in Strähle System partition wall (F 30) or in drywall (F 60)
Sound insulation up to 44 dB Rwp (SSK III)/ Fire protection function T 30 and smoke protection function/ Access control/ Emergency exit function with panic fittings in accordance with EN 179 (functions B, C, D and E possible) without emergency exit locking/ Blocking system with smoke detection panel and ceiling detectors
General building inspectorate approval (DIBt)
2000, 2300


Single-leaf or double-leaf fire door element with T30 solid door panel

Door panel: Solid door panel Door thickness: 50 mm Door frame: Anodised aluminium E6/EV1
Surface: High-pressure laminates or coated veneer
Door fittings: From Strähle collection
Sound insulation: Up to 37 dB Rwp
Fire protection: T30
Connections:
- Fitting in Strähle System partition (F 90) or in drywall (F 60) or in masonry and concrete walls
Dimensions:
- Max. exterior dimension of frame T30-1 (width x height): 1581 x 2733 mm
- Max. exterior dimension of frame T30-2 (width x height): 2891 x 2733 mm
Functions:
- Sound insulation up to 37 dB Rwp (SSK II)
- Fire protection function T 30 and smoke protection function
- Access control
- Emergency exit function with panic fittings in accordance with EN 179 (functions B, C, D and E possible)
- Emergency exit locking in accordance with EltVTR (German directive for electrical locking systems on escape route doors)
- Blocking system with smoke detection panel and ceiling detectors
- Lock monitoring
Usability approval: General building inspectorate approval (DIBt)
Compatible with System: 2000

Up to Rwp 37 dB

T30
Solid door panel Door thickness: 50 mm Door frame: Anodised aluminium E6/EV1
High-pressure laminates or coated veneer
From Strähle collection
Up to Rwp 37 dB
T30
Fitting in Strähle System partition (F 90) or in drywall (F 60) or in masonry and concrete walls
Max. exterior dimension of frame T30-1 (width x height): 1581 x 2733 mm/ Max. exterior dimension of frame T30-2 (width x height): 2891 x 2733 mm
Sound insulation up to 37 dB Rwp (SSK II)/ Fire protection function T 30 and smoke protection function/ Access control/ Emergency exit function with panic fittings in accordance with EN 179 (functions B, C, D and E possible)/ Emergency exit locking in accordance with EltVTR (German directive for electrical locking systems on escape route doors)/ Blocking system with smoke detection panel and ceiling detectors/ Lock monitoring
General building inspectorate approval (DIBt) Compatible with System: 2000
2000