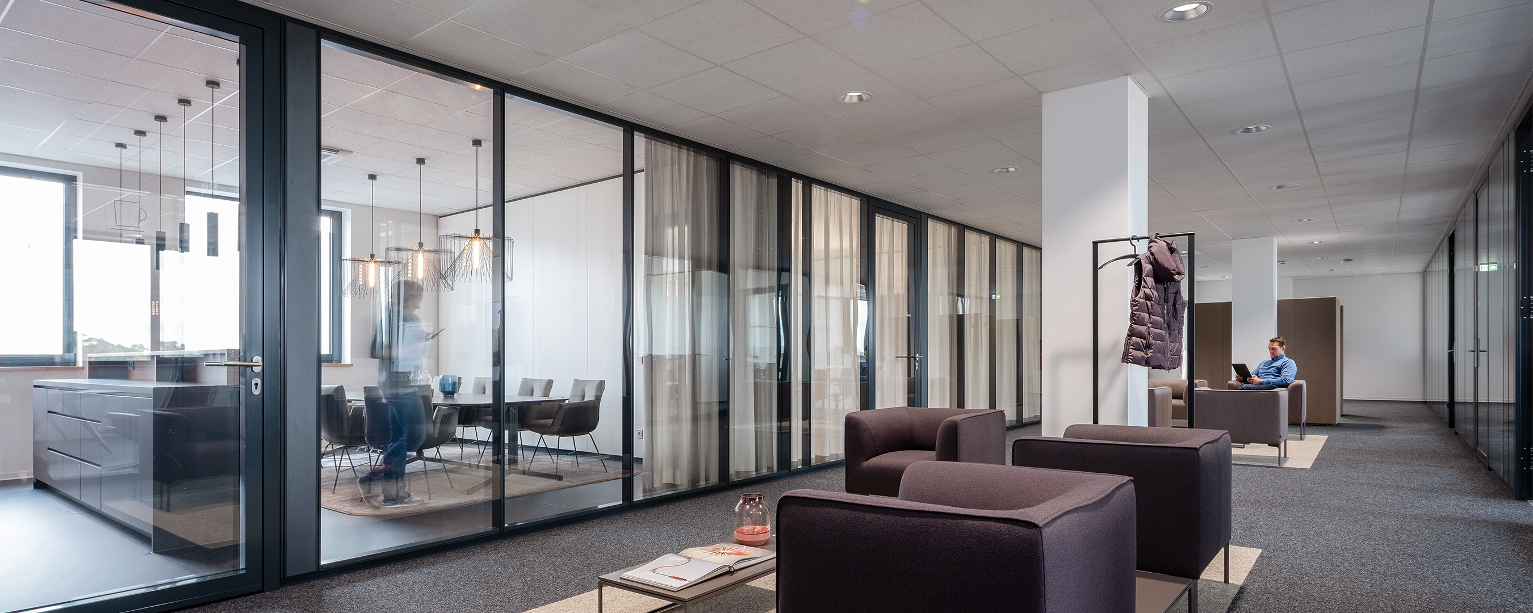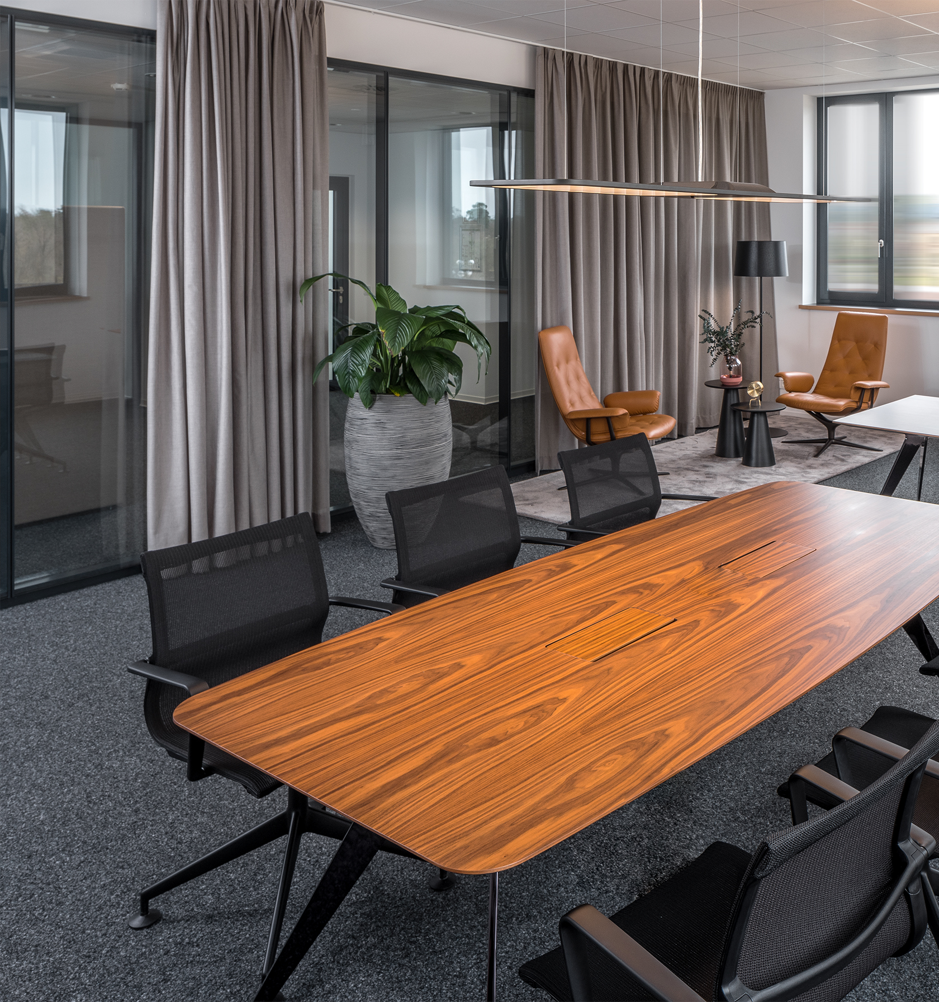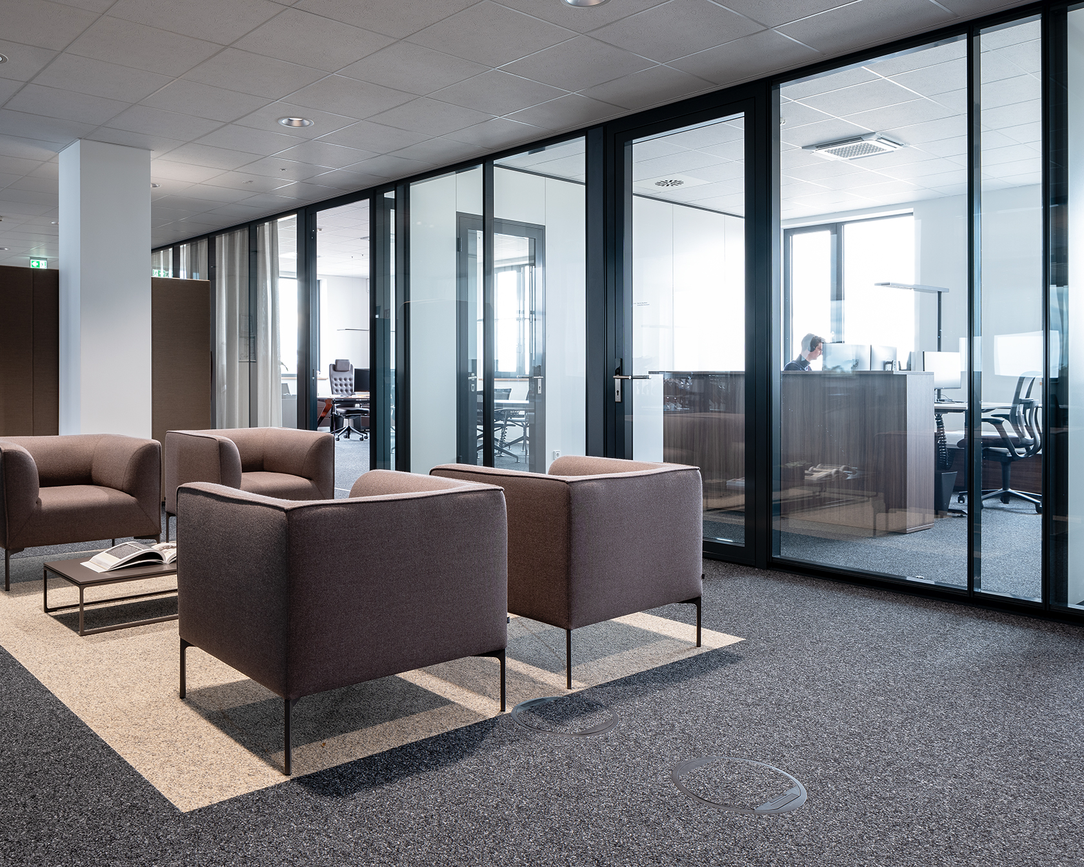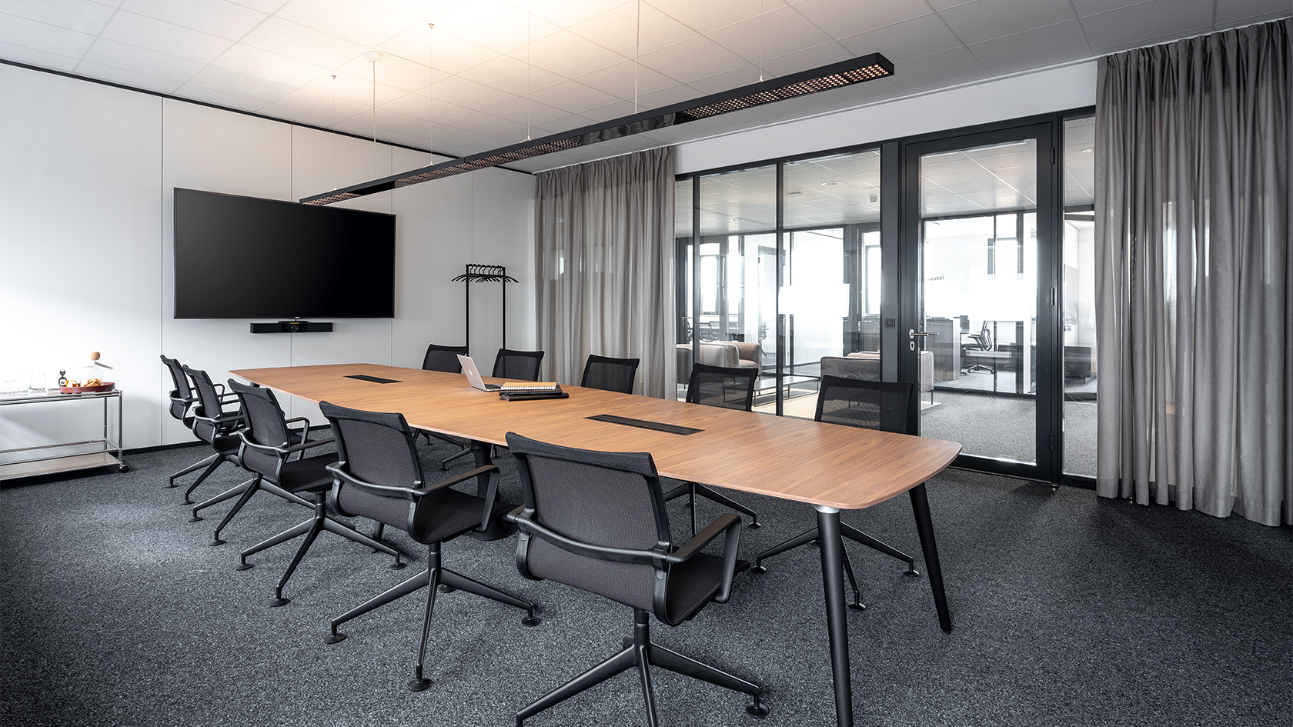Akasol is a pioneer in electromobility and renewable energy storage. The Darmstadt-based company recently moved into its new headquarters, with space for 280 employees. Their new workspace combines spacious, open-plan offices with many attractive collaboration and meeting areas.
The design of their office space highlights transparency, discretion and the company’s innovative spirit, featuring both spacious, open areas and private rooms with glass partition walls. Room-in-room systems with a variety of furnishing options and acoustically designed curtains create quiet places to retreat to conduct meetings undisturbed. Strähle’s Kubus I Meeting system combines high-quality design with technology, functionality and quality. The all-glass cube creates a transparent retreat within open plan office areas. The system’s aluminium structure features externally flush single glazing for a smooth, elegant look without compromising on maximum acoustic insulation.
The MTS flush partition wall system in powder-coated black lends a sophisticated look to the office space. The partition wall system is designed with a mirrored effect and is perfect for projects that call for flexibility and modularity. Strähle’s partition wall and room-in-room systems perfectly complement the high design standards set by KAHL office furnishings.







