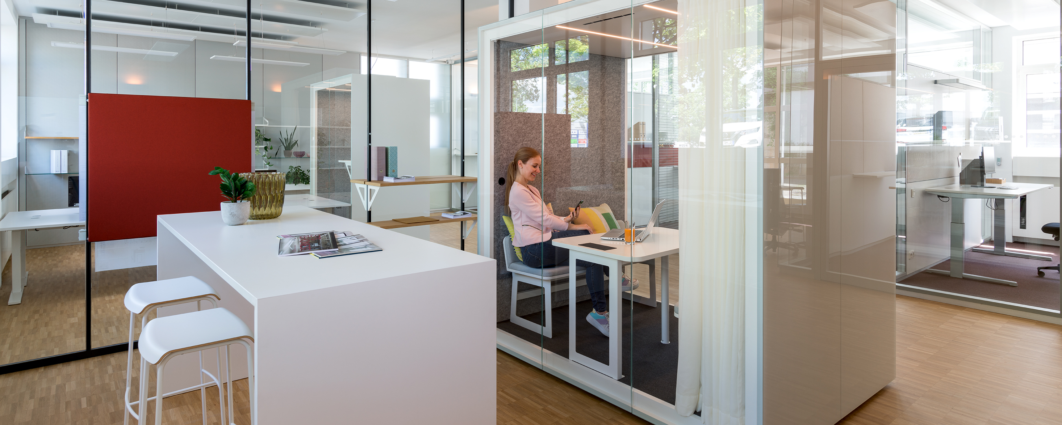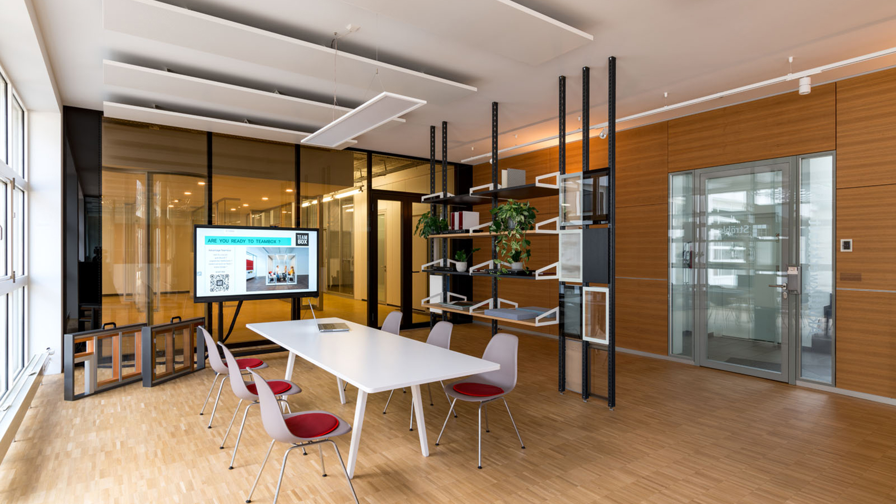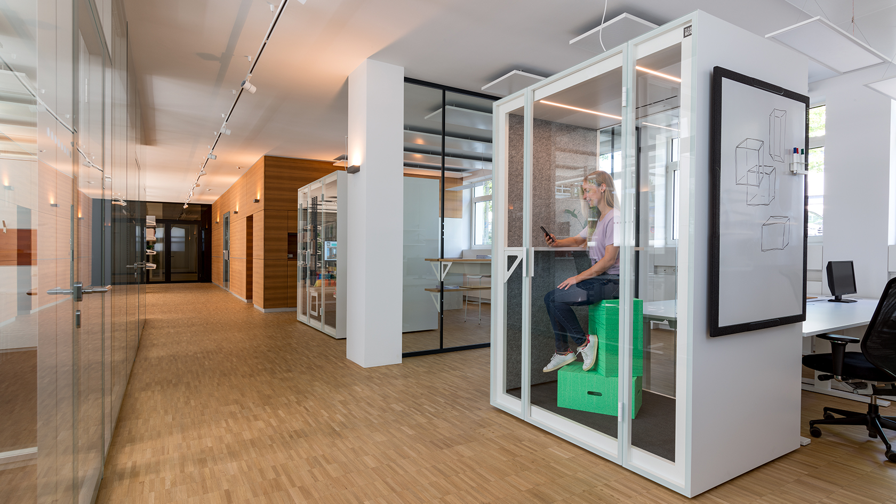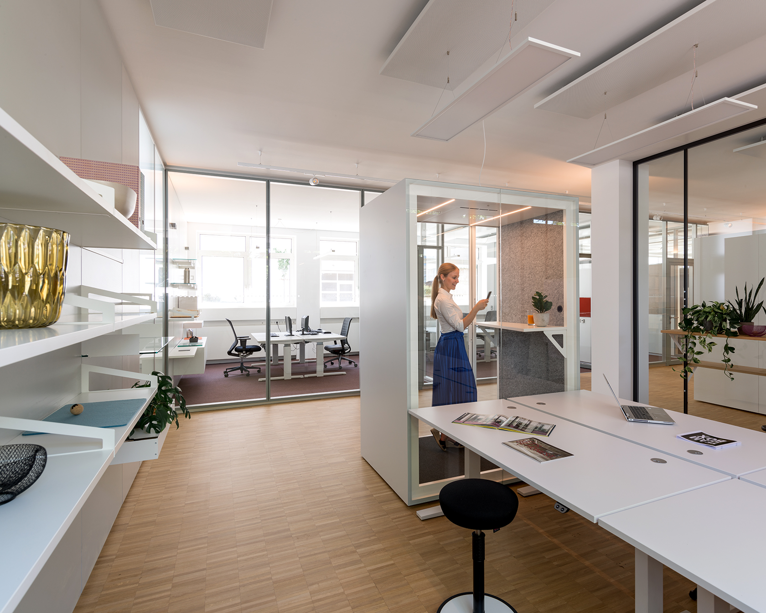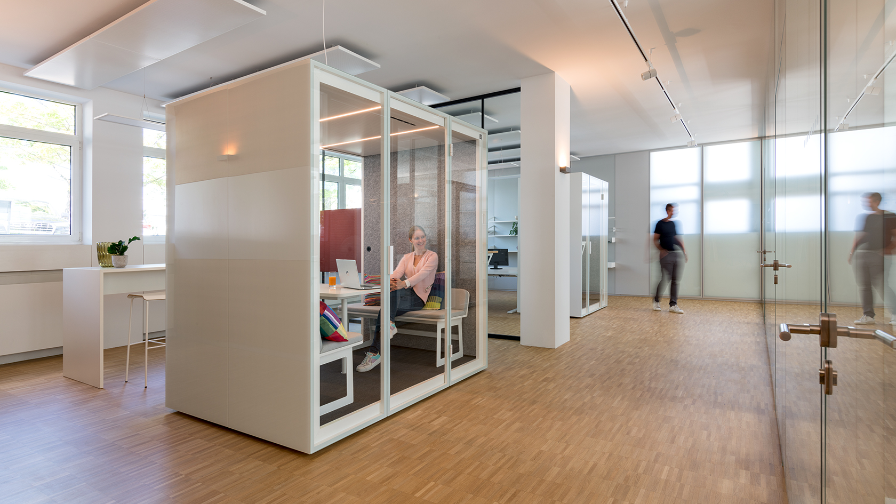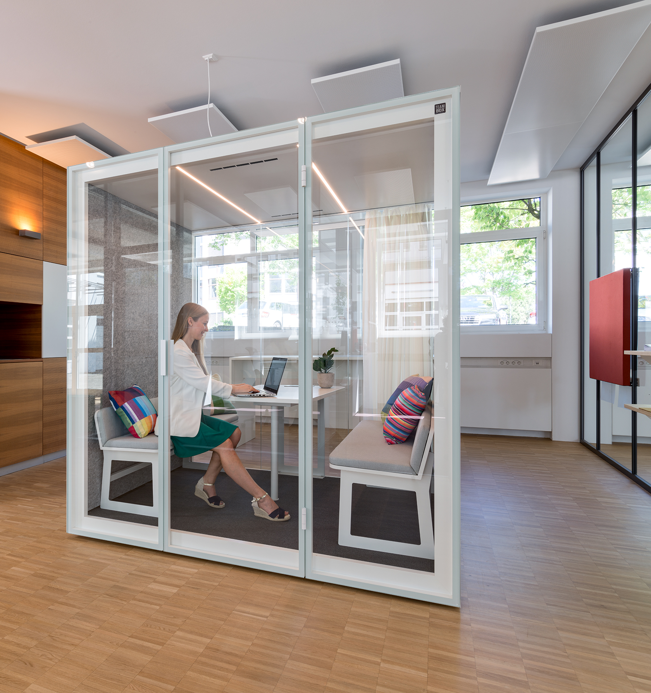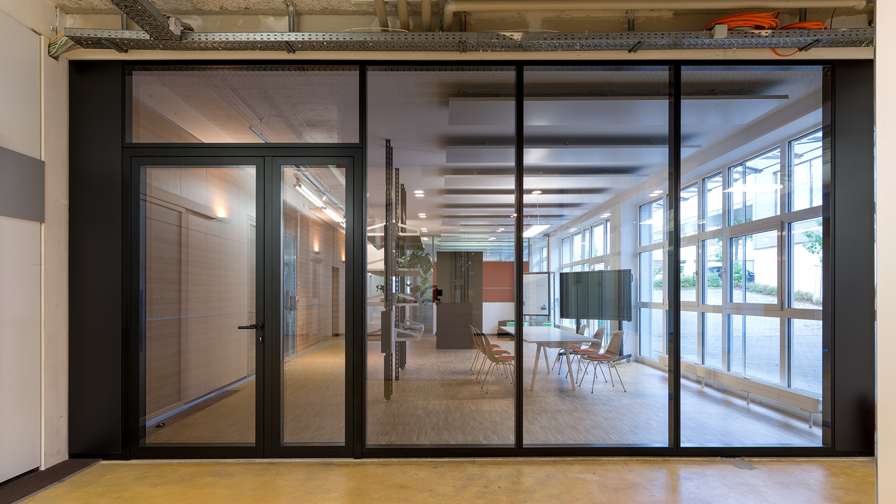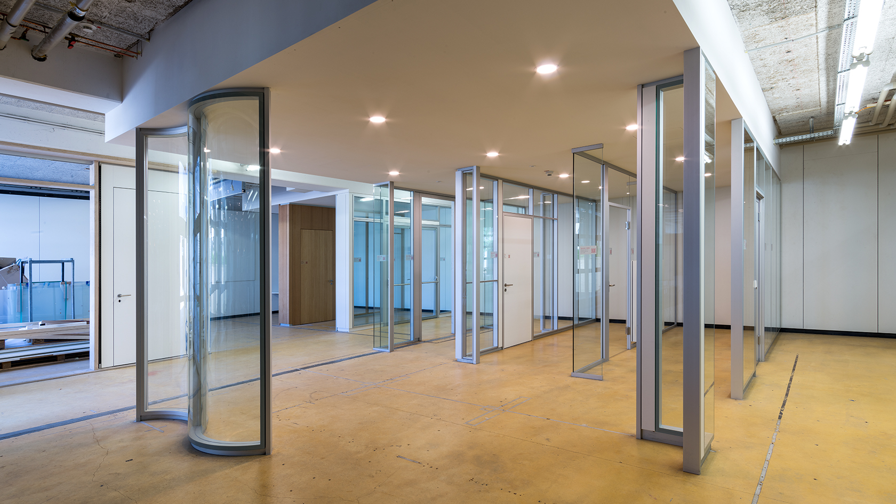Everyone is talking about "new work" and "agile working" and it looks like these trends are here to stay. Going forward, that means offices will need to be designed with new requirements in mind. The new way of working requires multifunctional layouts that can be adapted and changed quickly and easily. The Strähle Acoustic Workshop shows what these layouts and spaces might look like and, most importantly, how they can support staff well-being. Architects, acousticians, building developers and office users can visit the Acoustic Workshop to get inspiration for their projects and come up with solutions that suit their respective corporate culture and work processes.
The newly designed area features flowing transitions between open discussion areas and zones with acoustic screening where people can focus on project work. We have incorporated the room-in-room systems from Strähle's latest TEAMBOX series to create dedicated work zones that can also be used for video meetings. Combining cutting-edge presentation and video technology with versatile, ergonomic furnishings opens up new approaches to dynamic working relationships.
Three spaces equipped with different surfaces and wall constructions demonstrate varying user needs in terms of room acoustics and sound insulation. Visitors can compare the effect of high and low sound levels, as well as long and short reverberation times.
