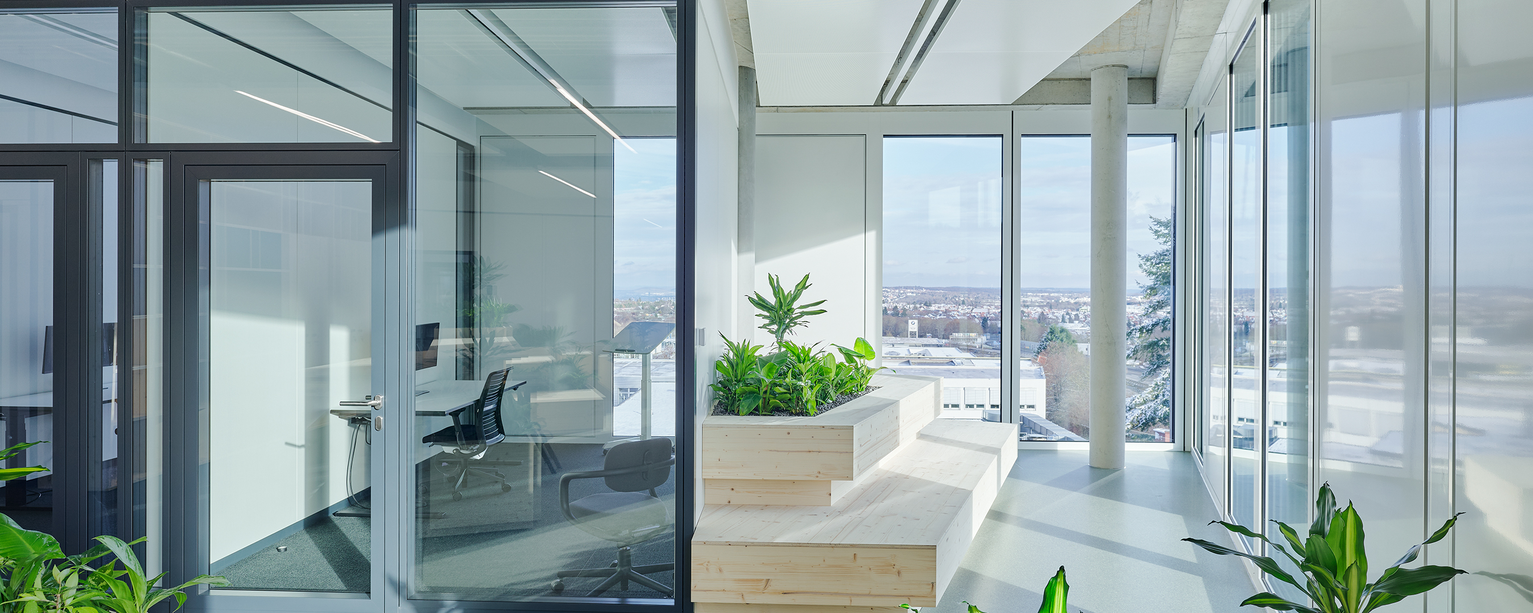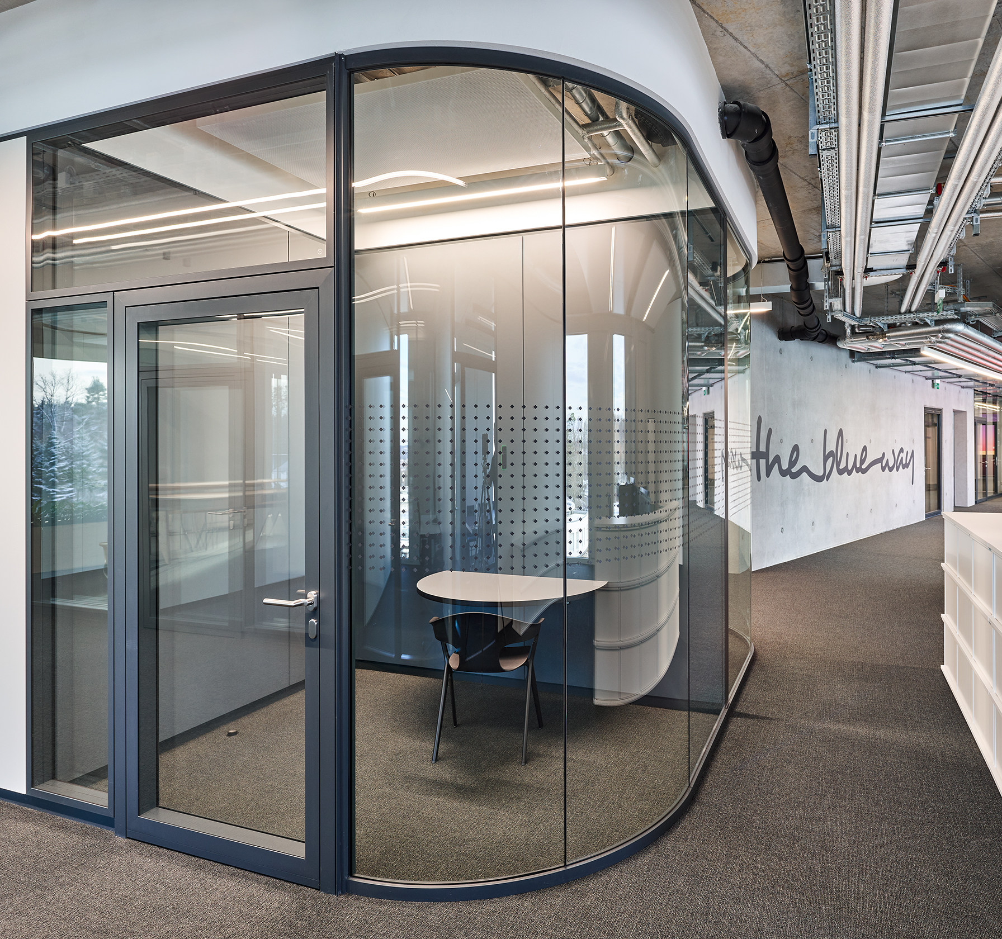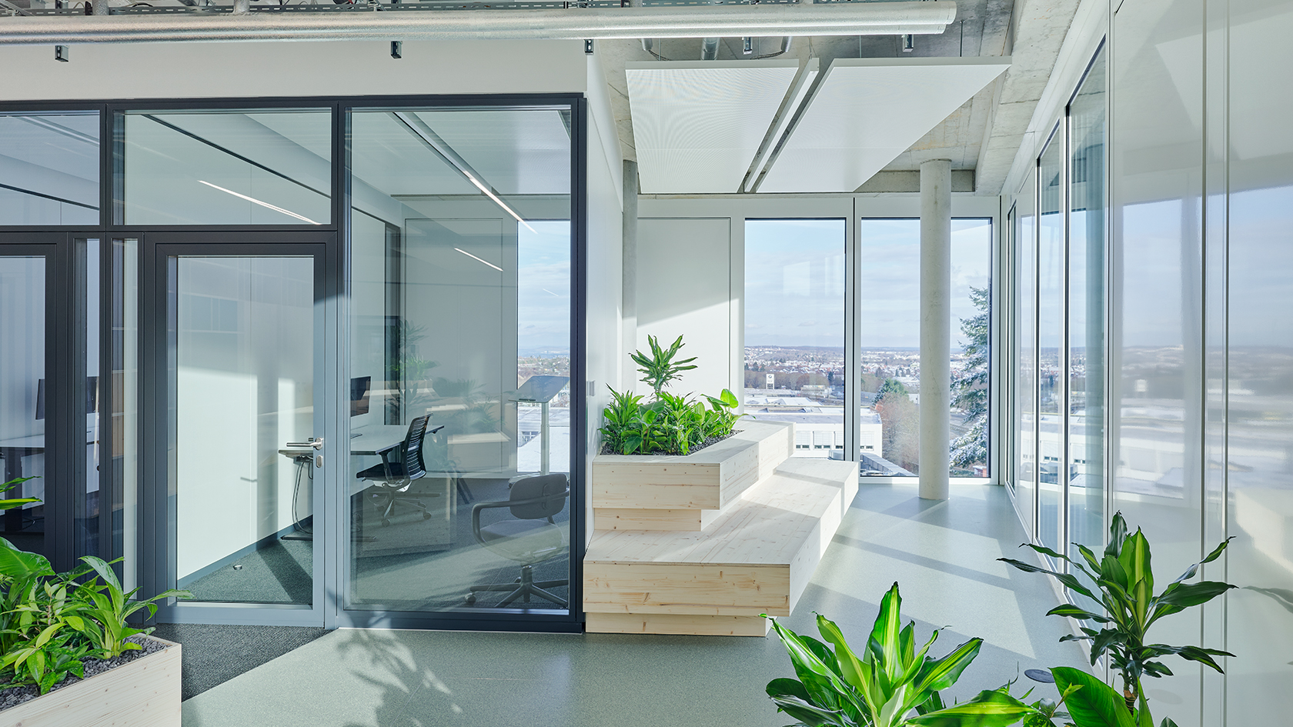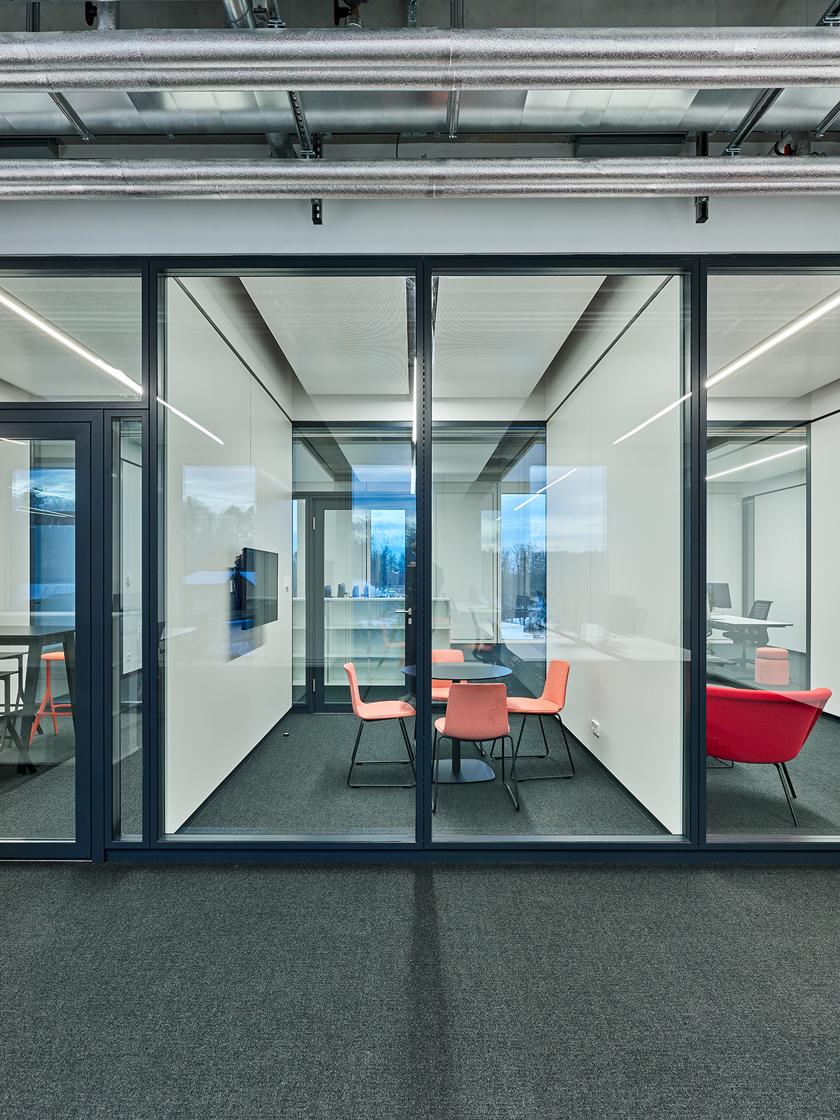The new Drees & Sommer head office in the Vaihingen district of Stuttgart is a dedicated building designed with the latest requirements for environmental friendliness, sustainability and digitisation in mind. As an energy-plus building, it is perfectly aligned with the company's climate-positive approach. The building incorporates a number of energy solutions, which means that it produces more energy than it uses in standard operation. Measuring around 20 m high and 70 m long, the new building can accommodate around 200 employees and features workspaces, a flexible conference space, a range of meeting rooms, a cafeteria, a large canteen, an underground car park and covered bike parking.
The cradle-to-cradle certified 2000eco and 3400eco partition wall systems from Strähle fulfil the project's economic and environmental requirements and have been installed throughout the building. In order to meet the stringent sound insulation specifications, the double-glazed 2000eco system was used in conjunction with aluminium framed doors.
When it comes to aesthetics and construction, the C2C variants are on a par with the standard system. As well as featuring slender profiles, hidden fittings and flat walls and doors, they are easy to move, so room layouts can be modified to suit new requirements affordably and at any time.





