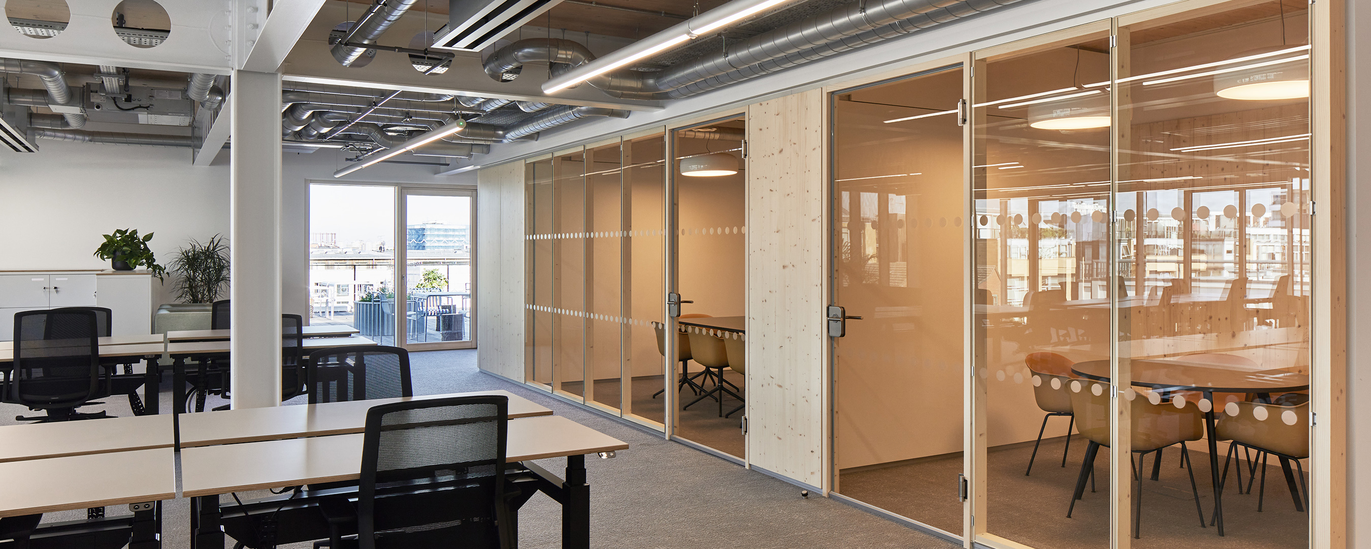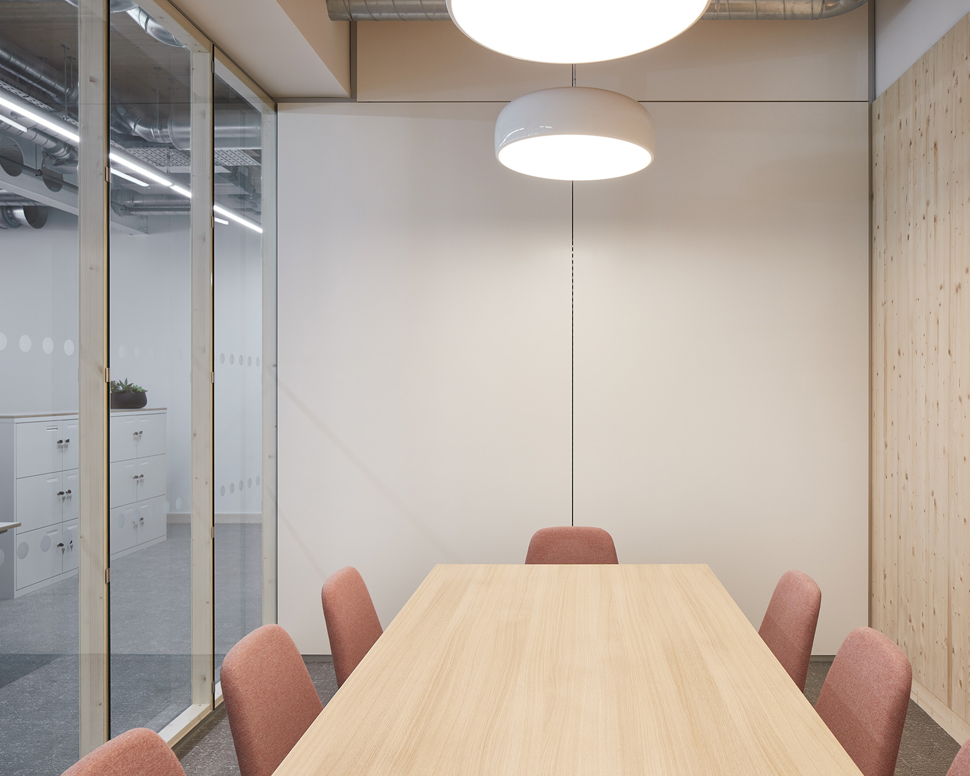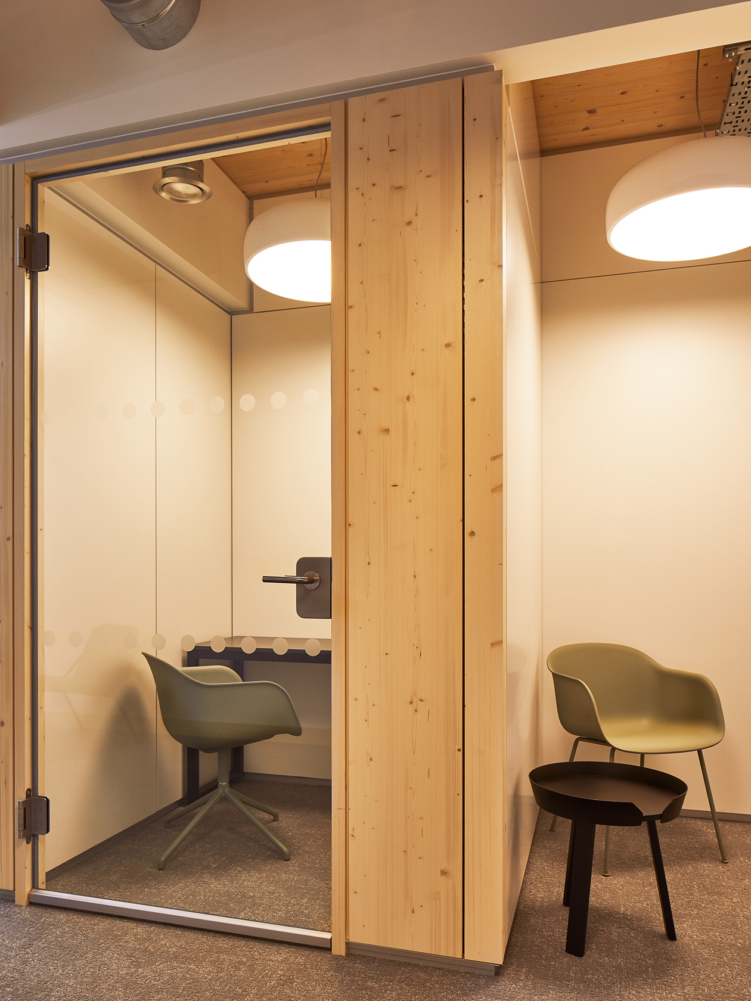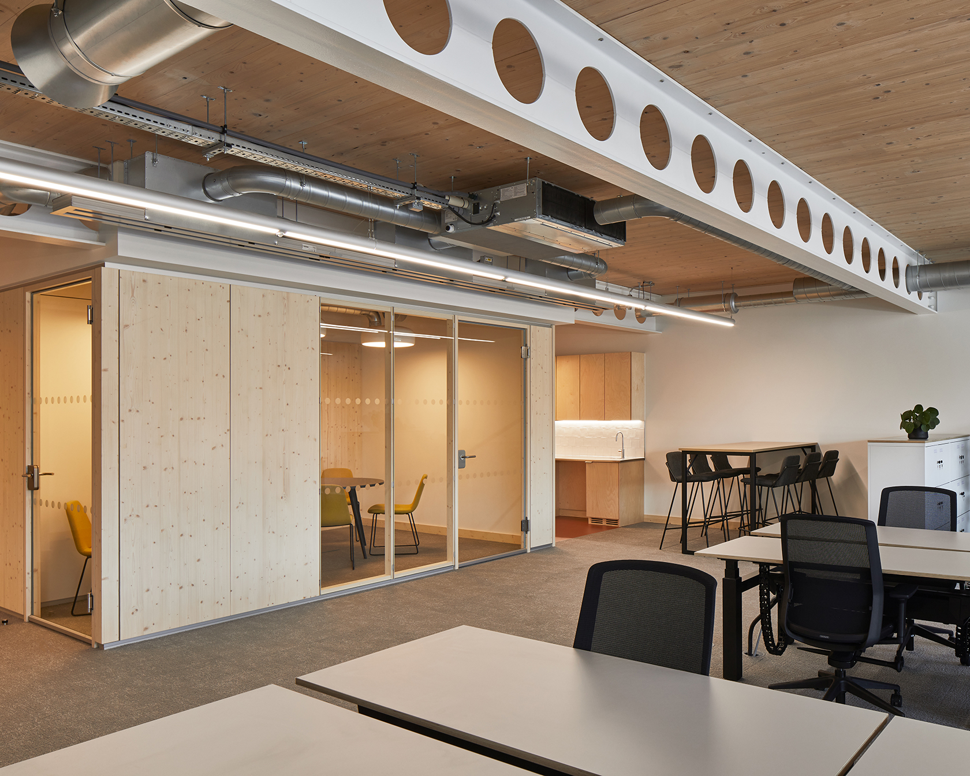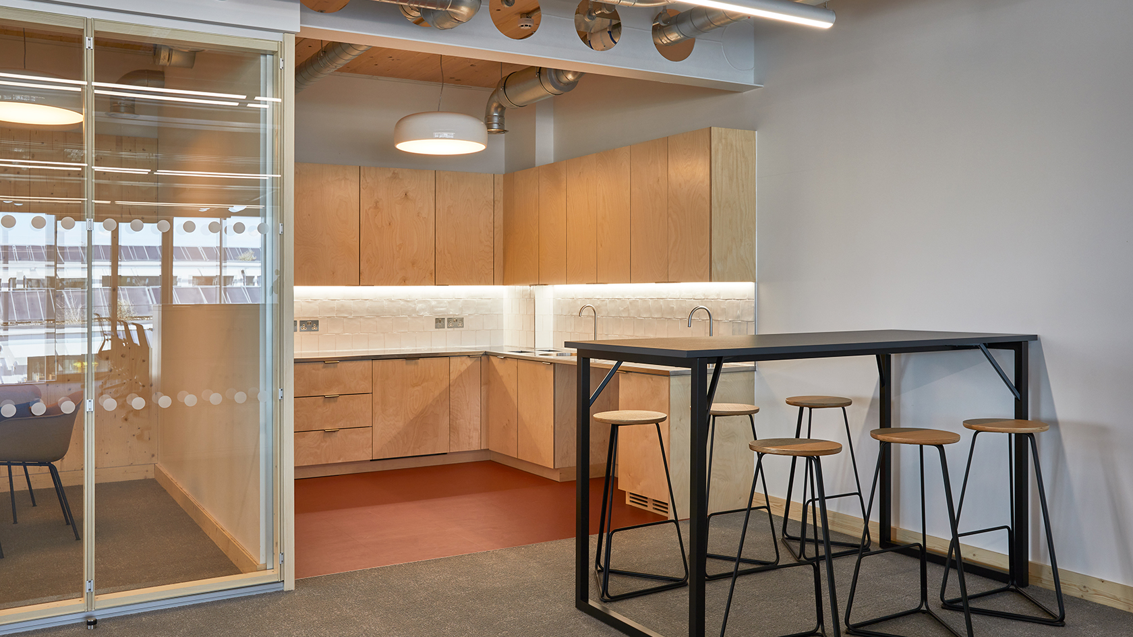Groundbreaking timber architecture on the banks of Regent’s Canal in the heart of the creative London district around Haggerston. Shoreditch-based architecture firm Waugh Thistleton pioneered the use of cross-laminated timber, a material that is both sustainable and poses no health risks. The extraordinary office building situated at 6 Orsman Road sets new standards for biophilic design. Only natural, sustainable materials like wood were used in the building’s construction and furnishings. The deliberations when designing the floor plan focused on natural light and using air-purifying plants to create an environment that actively improves well-being.
The aim was to create an environment that brings together calm, concentration and inspiration. Every floor is bathed in light and offers different views of the surrounding area. The roof terrace boasts panoramic views over London, while the ground floor terrace embraces the tranquillity of Regent’s Canal.
Rooms were divided using Strähle’s System T, framed with wood mullion/transom construction. The architects chose this partition system because of its unproblematic primary materials and flexible use. Visually, System T in Spruce matches the architects’ design specifications perfectly. The double-glazed meeting room areas offer a high level of sound insulation for whenever discretion is required in the open plan space.
