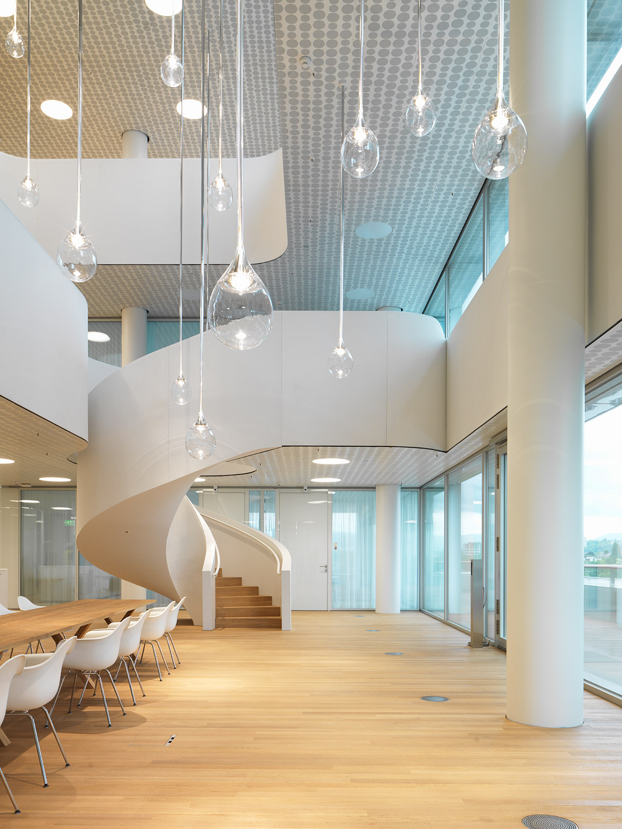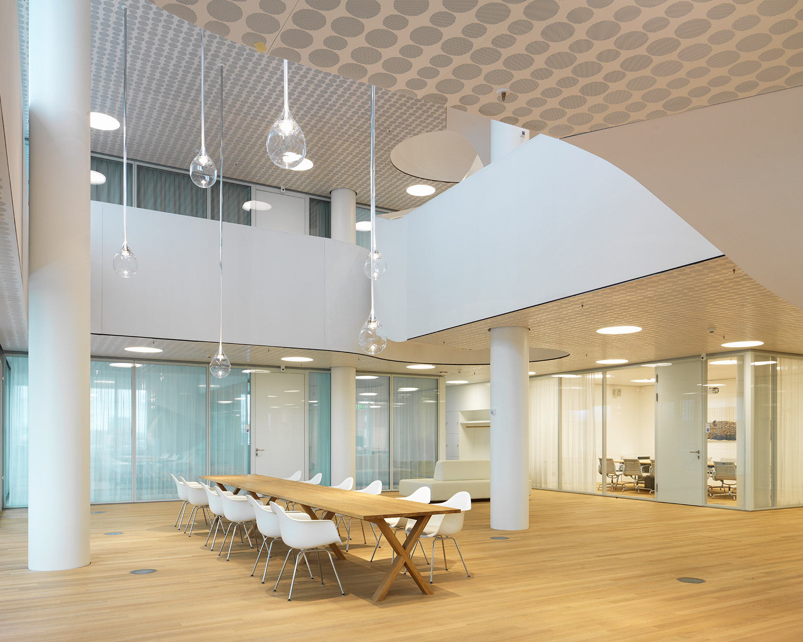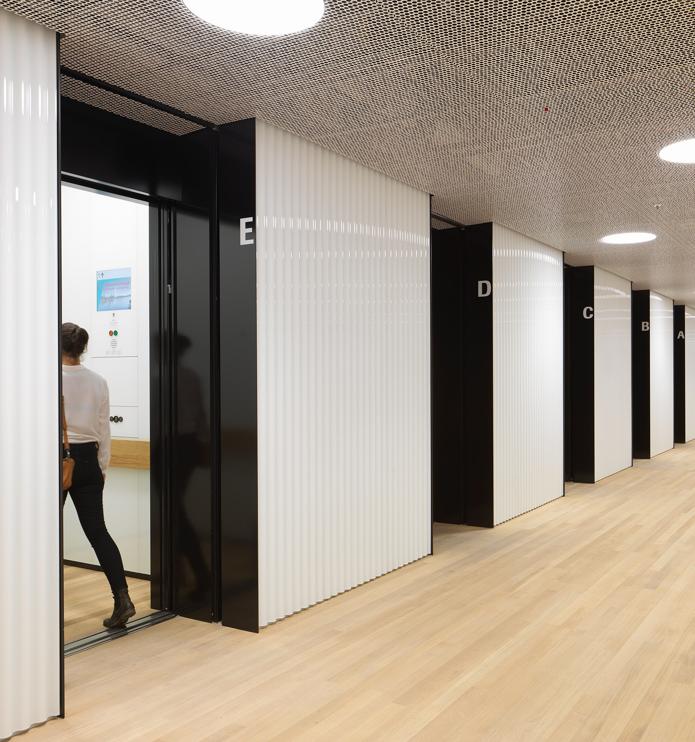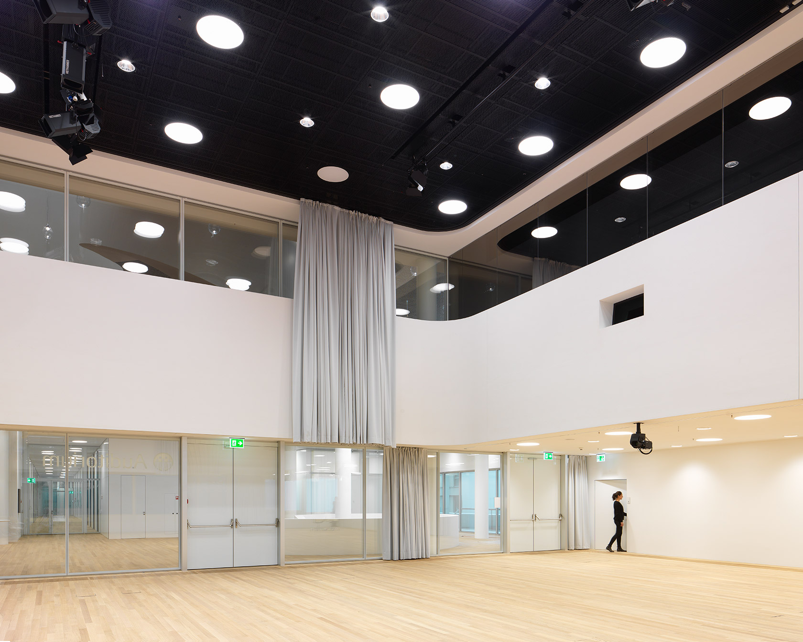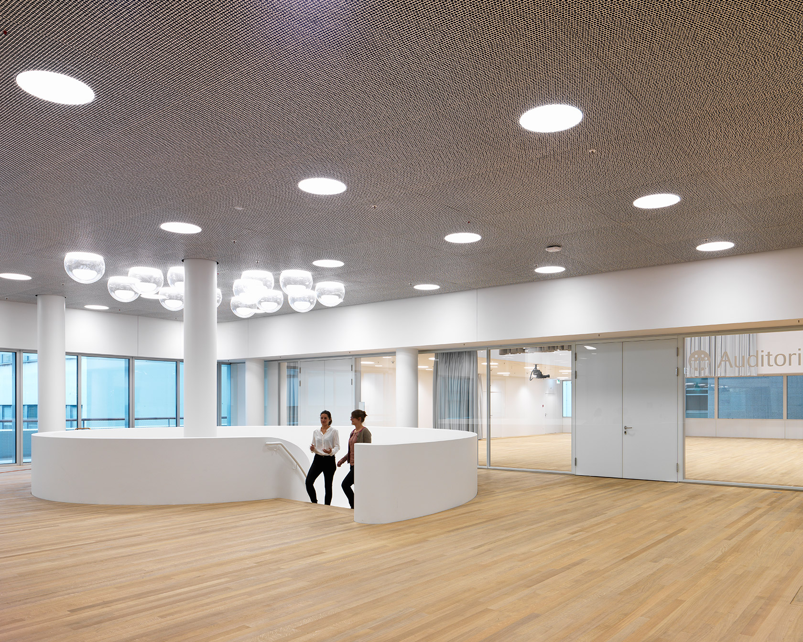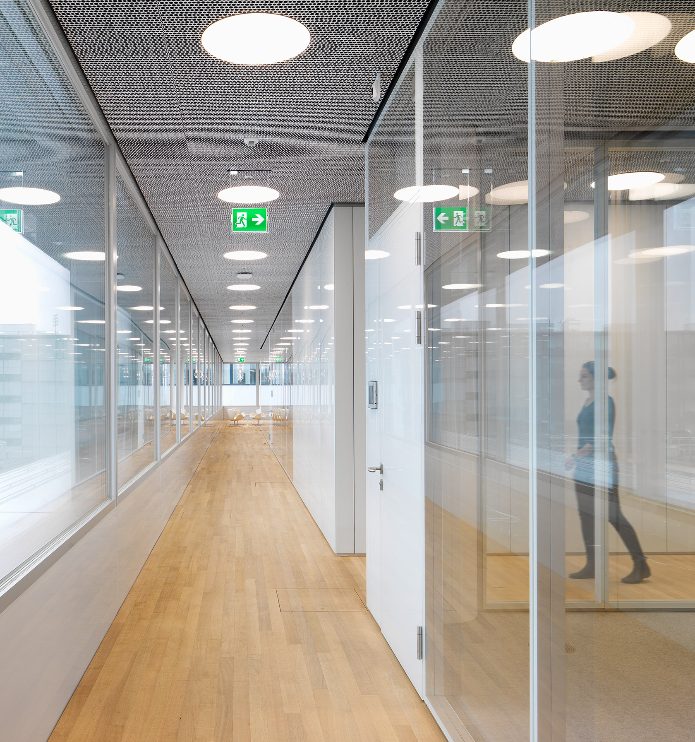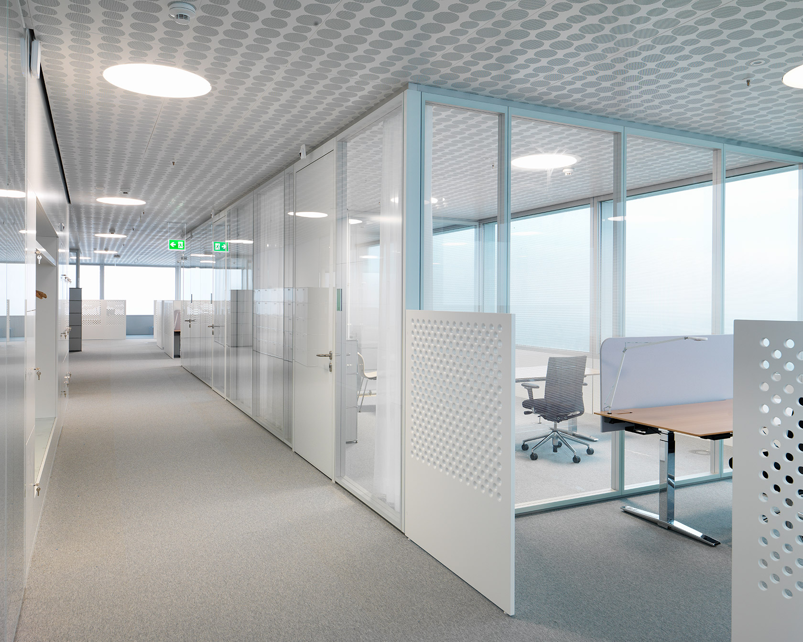On the Roche grounds in Basel, the 178 m tall “Building 1” was created under the direction of architects Herzog & de Meuron and general planners Drees & Sommer. The tapered high-rise has 41 storeys and has so far brought together under one roof 2,000 employees previously spread across multiple sites. The goal of Herzog & de Meuron was to develop a type of high-rise that supports the internal organisation of the various functional units, actively fosters communication and provides employees with an attractive workplace.
The rooms are partitioned with flexible glass wall systems. Over 8,000 running metres of high-quality glass walls and 950 doors from Strähle were installed in total. The double-layer all-glass system 2300, which features room-height glass doors, flush-bonded low iron glass, white bonding and profiles reduced to their design minimum, imbues each floor with an elegant ambience.
- 41 storeys, 178 m
- 3,500 m2 ground plan (94 m x 37 m)
- 74,200 m2 gross storey surface area (above ground)
- Highly energy efficient as a result of Minergie construction
- 8,000 running metres of glass walls
- 950 doors, 120 of which are fire prevention doors
- 700 running metres of glass wave
Projectdocumentation (PDF_2,9 MB)


