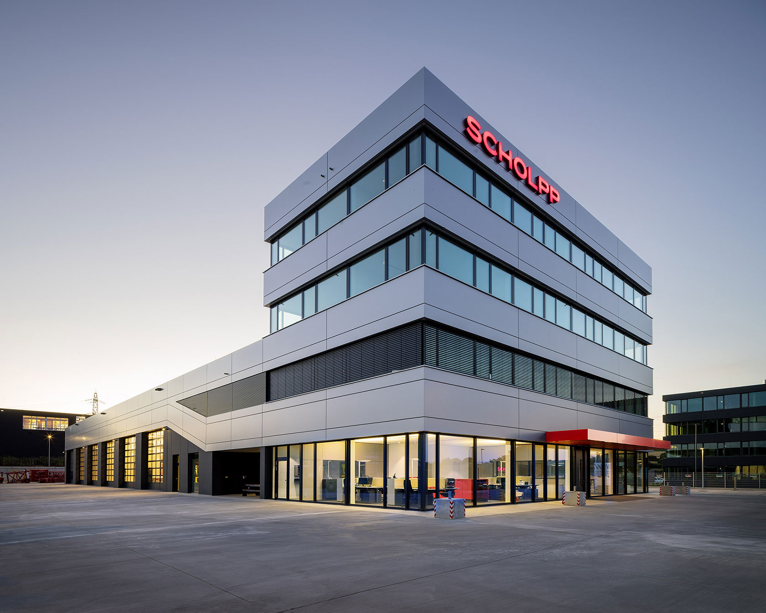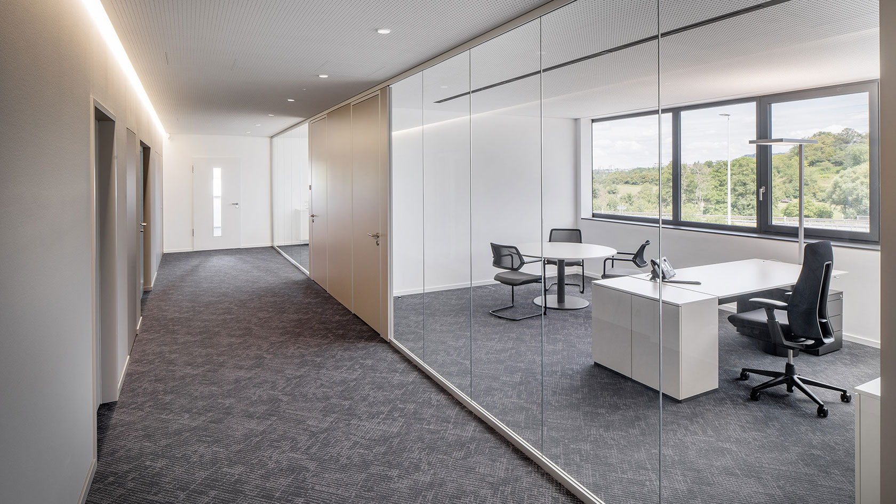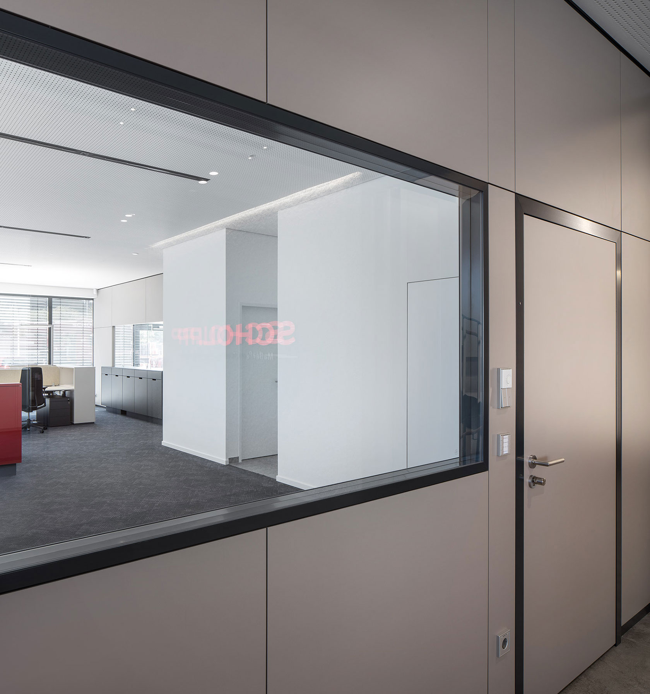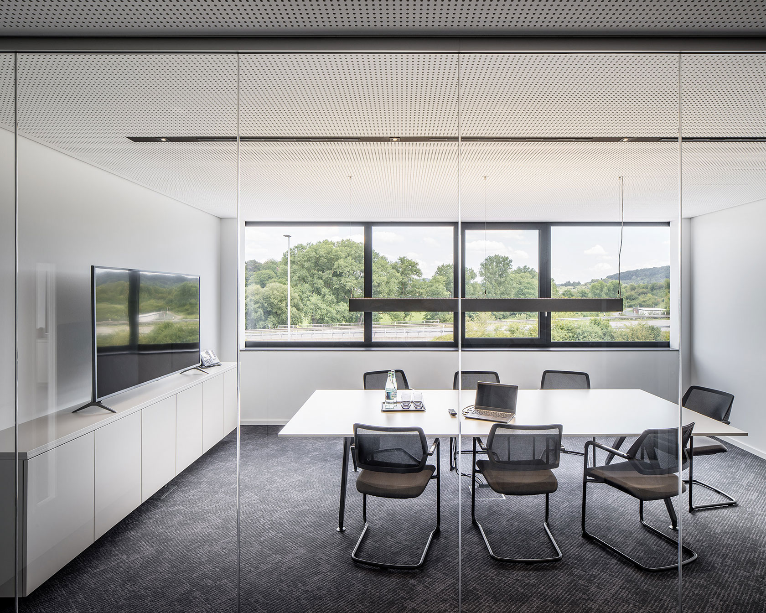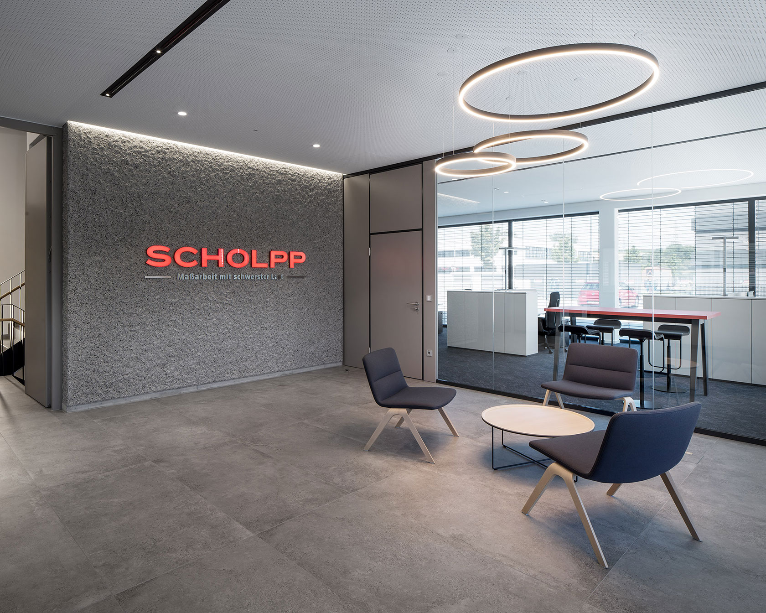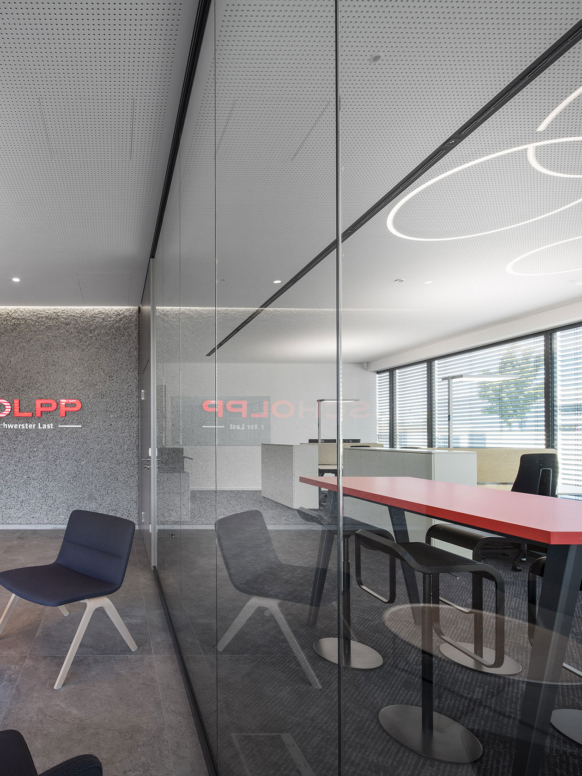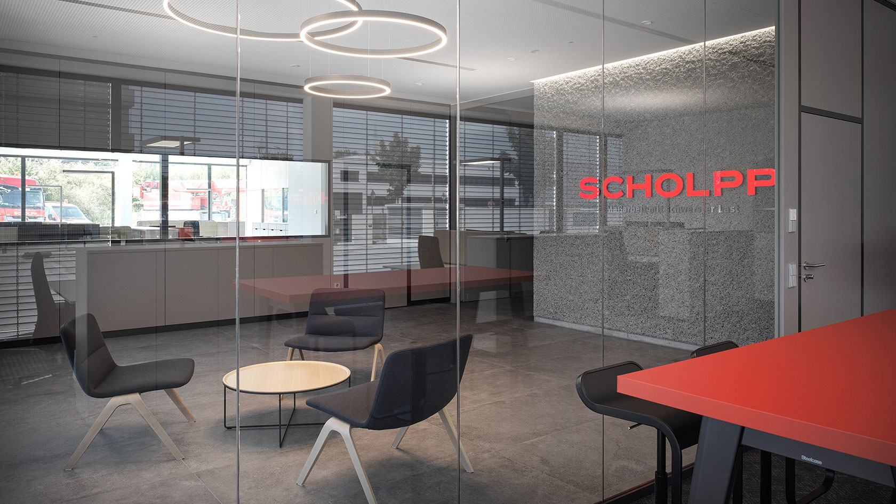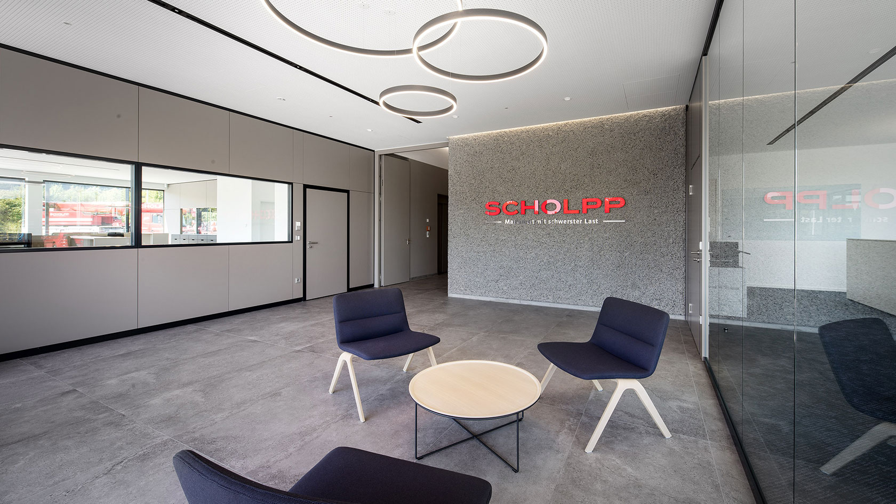SCHOLPP Kran und Transport GmbH built its new branch for heavy haulage and truck-mounted mobile cranes on a 10,000 m² site right next to the motorway sliproad on the outskirts of Leonberg, near Stuttgart. On a total of 1,000 m² of office space and approx. 1,400 m² of warehouse and hall space, a high-quality customer building and workplaces for the 45 employees based there were created. In addition, warehouse areas, a workshop and an oil and battery store were built for the branch.
The transitional space between the production hall and the administration building was realised using System 2000 partition walls. The modular design enables a number of different element types to be used, including toplight walls, balustrade walls and glass walls.This creates visual references that are reinforced by the striking black profiles of the glass and door elements. The high sound insulation values of the double-shell system ensure quiet working conditions in the adjacent office areas.
Strähle's all-glass System 3400 was used in the administration building. The single glazing offers maximum transparency and high efficiency. This opens up areas for customers and communication between employees.
