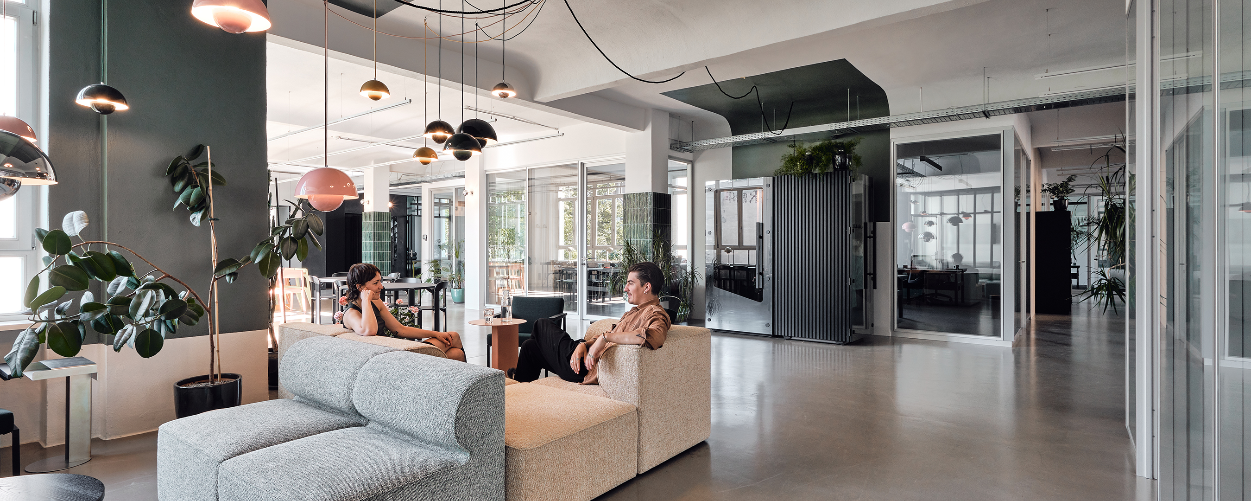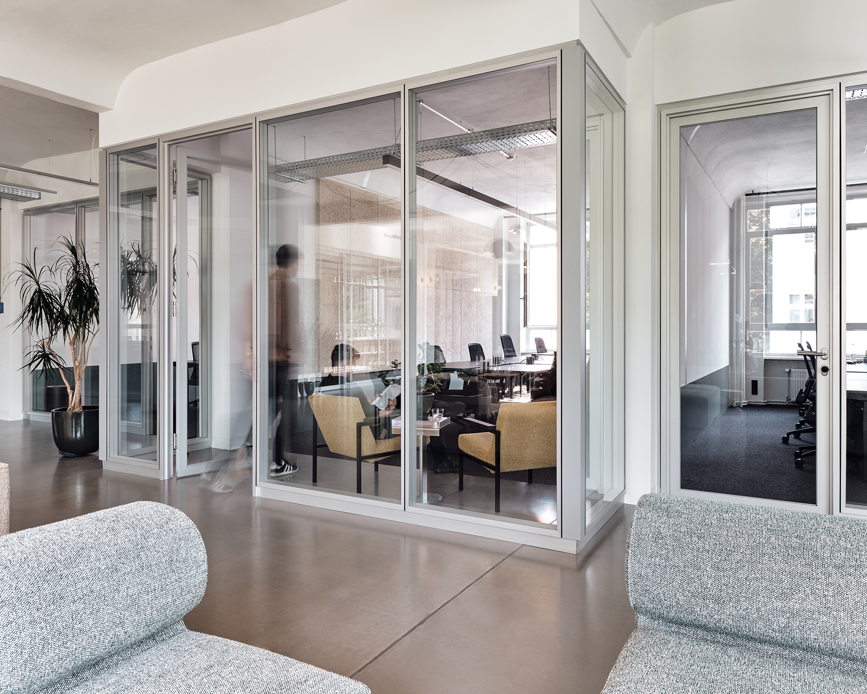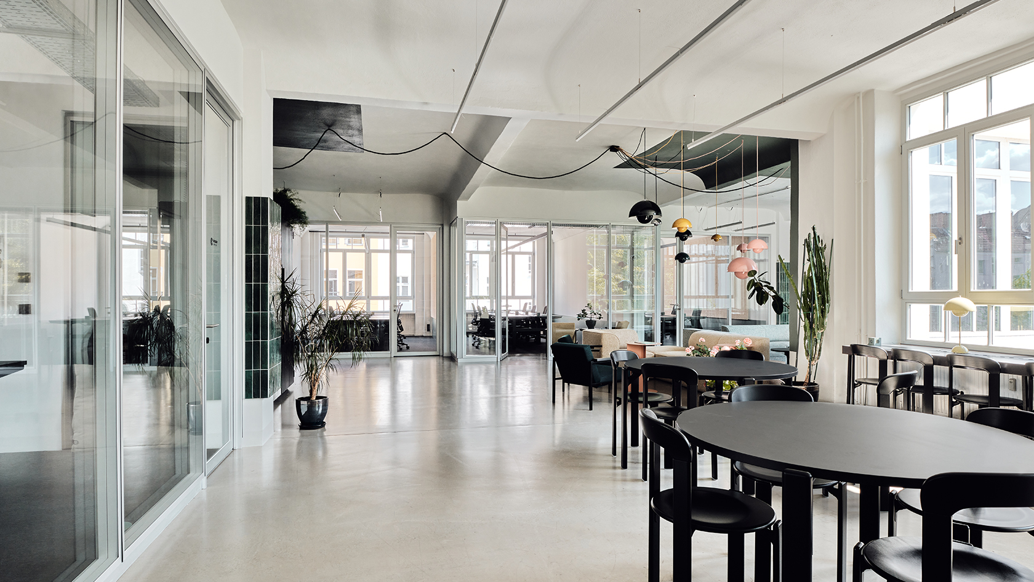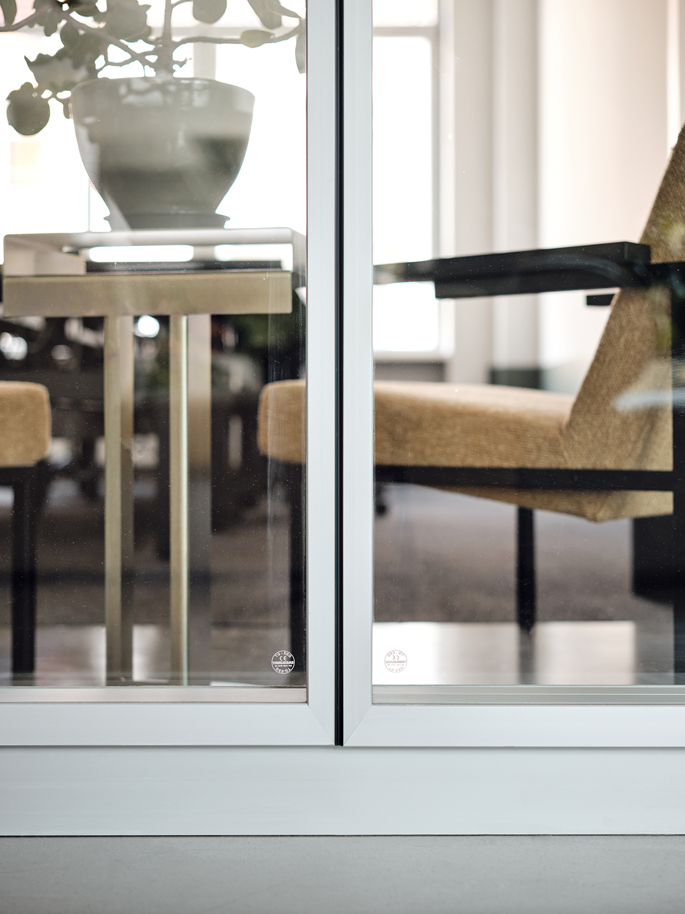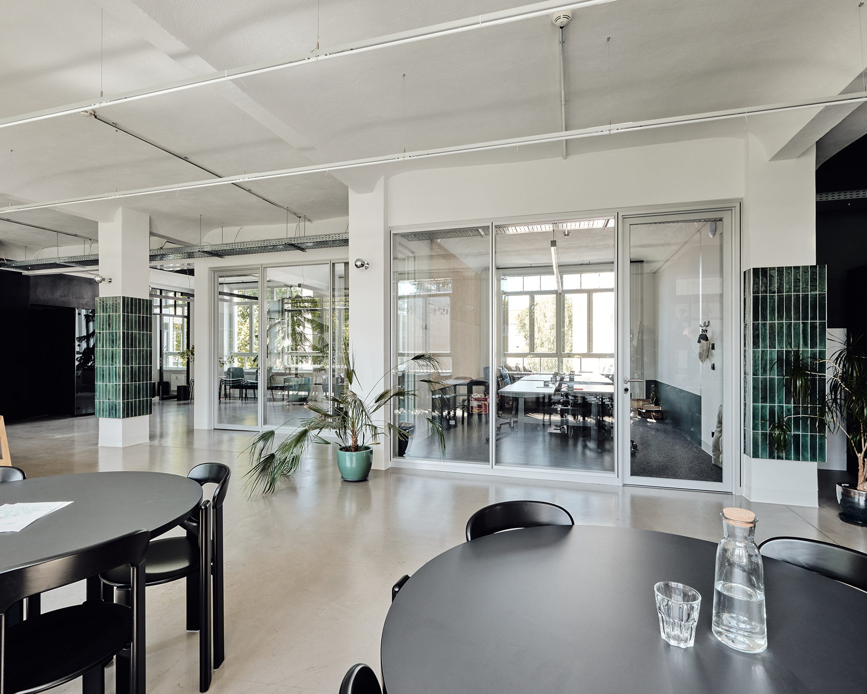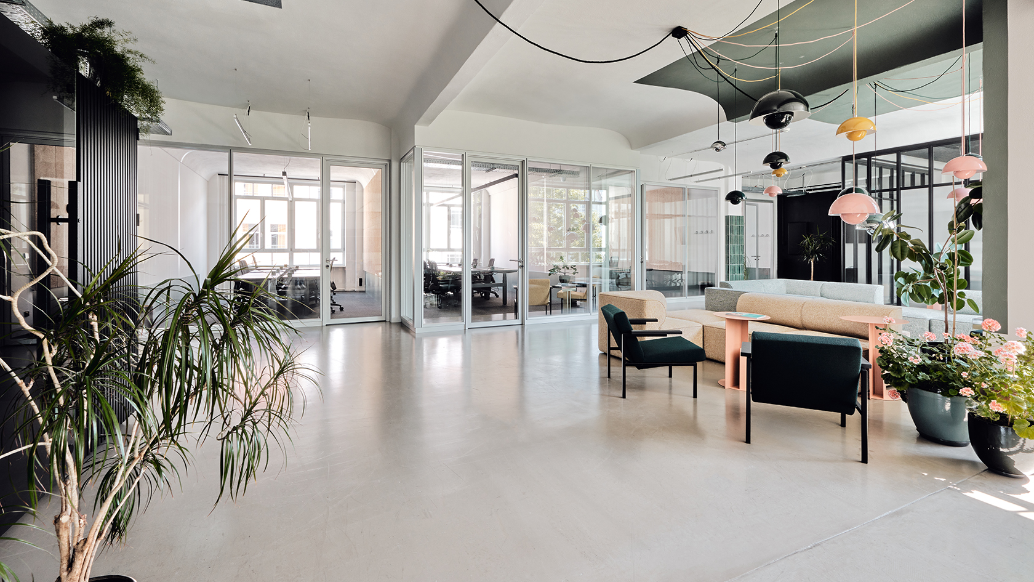St. Oberholz has been a trendsetting coworking provider for many years and is now breaking fresh ground by putting circularity at the heart of its new site – something that has been reflected at all its sites to date. The vintage furniture, lighting and second-hand plants are all examples of the company’s emphasis on reusing materials. When renovating its latest location, a floor in a rental building dating back to the turn of the century in the Friedrichshain district of Berlin, St. Oberholz was able to explore the circular economy principle to a much greater extent. This was achieved with the help of Concular, whose mission is to close material loops in the construction sector by matching buyers’ demand with construction material from demolition projects.
Partition wall systems as recycled elements
The room concept separates the 650-m2 floor into self-contained four-person, six-person and eight-person offices along the length of the façade, creating a spacious communication zone with a long bench table, lounge area and cubicles for phone calls in the centre of the building. Glass partition walls provided by Strähle were used to divide off the office units, while still ensuring that the common area gets plenty of natural light. With the aim of incorporating as many recycled elements as possible into the interior design, the site features around 80 linear metres of partition walls that had previously been installed in an office building in Stuttgart for 20 years. These System 2000 wall elements had no discolouration and hardly any signs of use. Thanks to its intrinsically sustainable design, the modular partition wall system with its patented internal mullion construction makes it possible to create customised office layouts quickly and in a resource-friendly way. Given the growing importance of life-cycle assessments and the use of recycled partition wall systems, St. Oberholz is already a flagship project when it comes to circular interior design.
