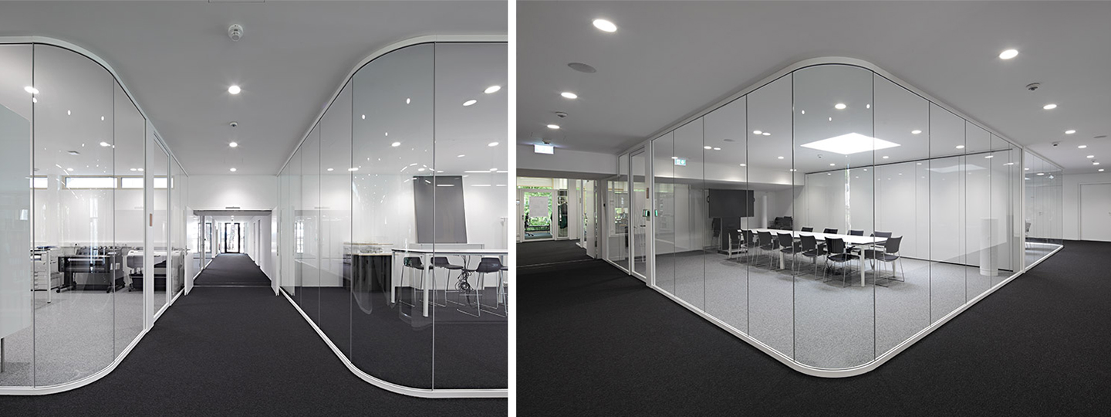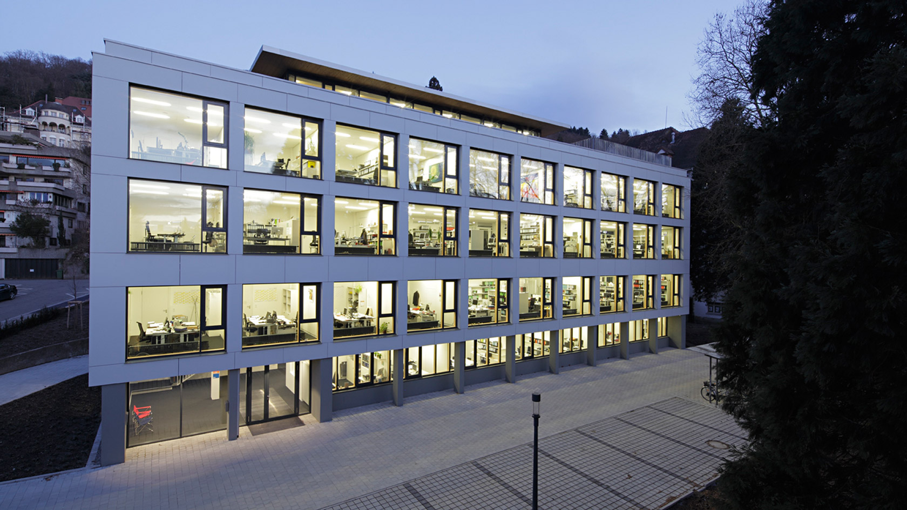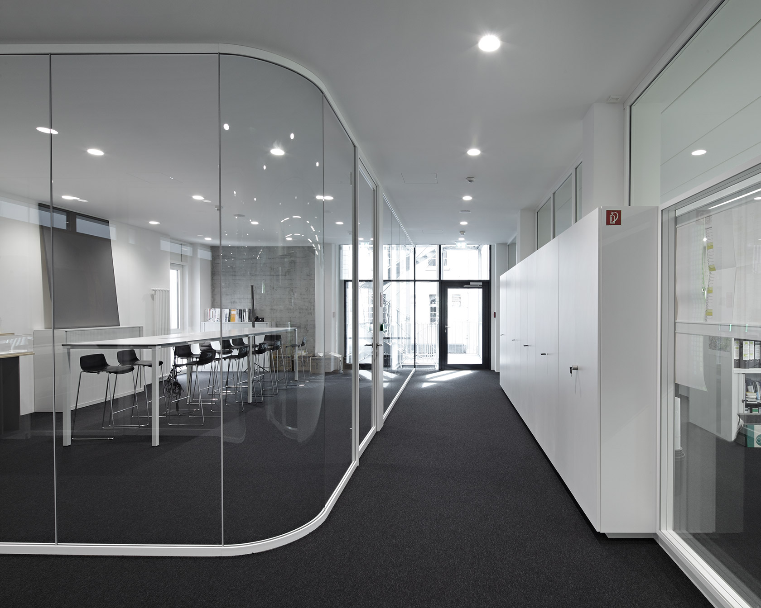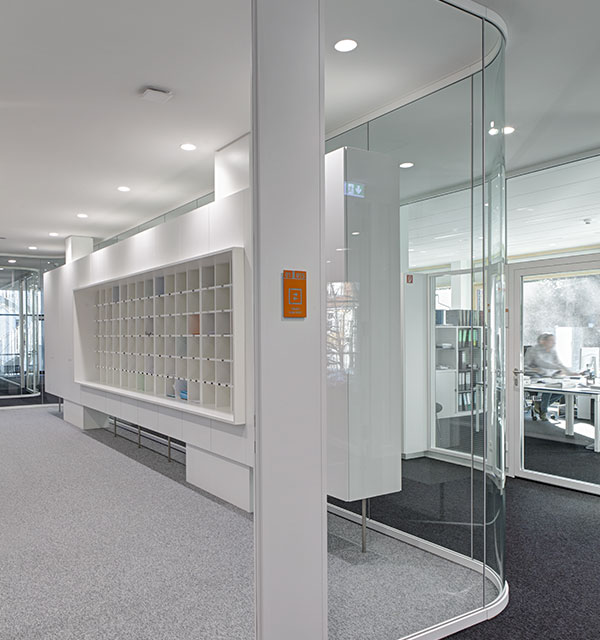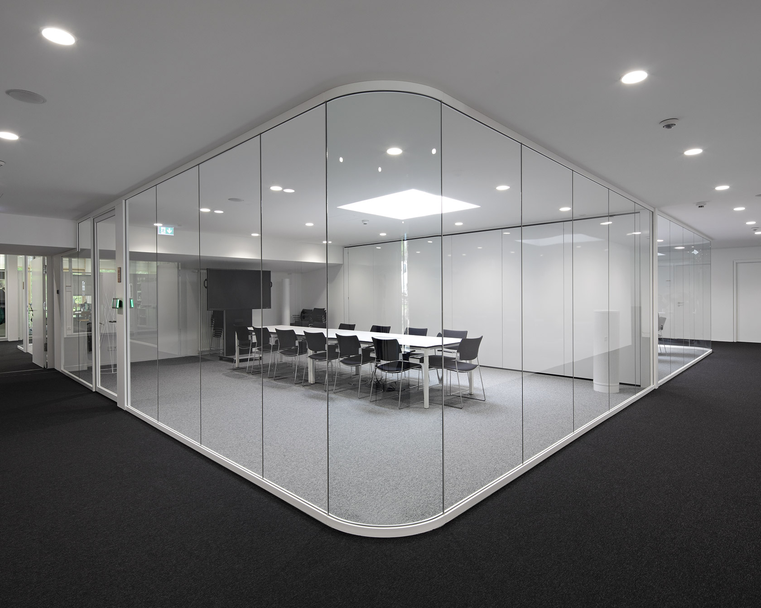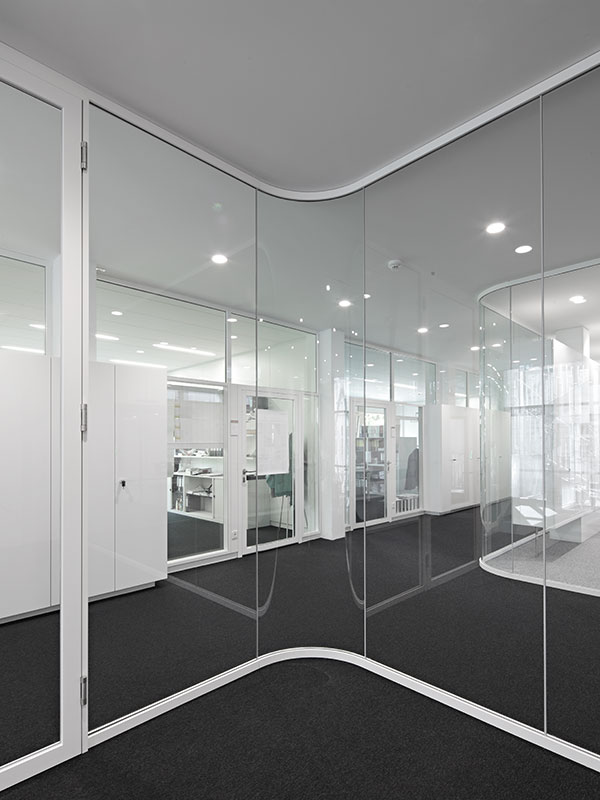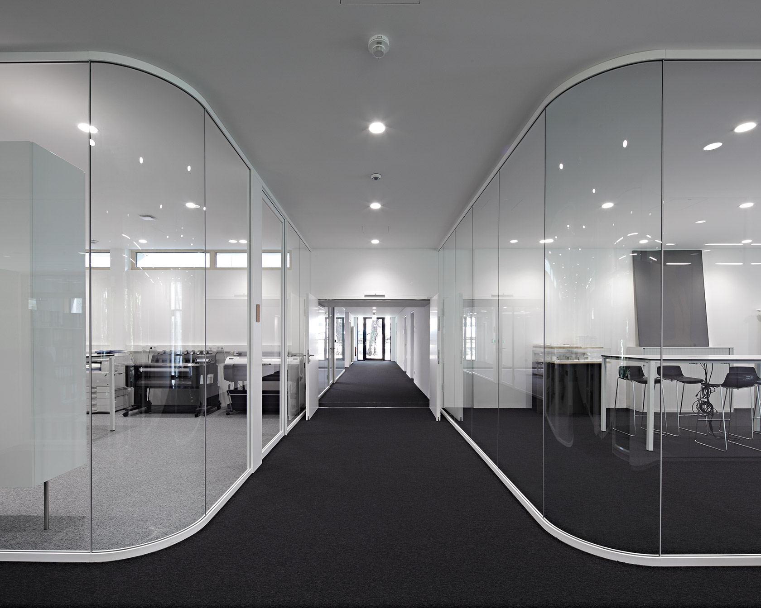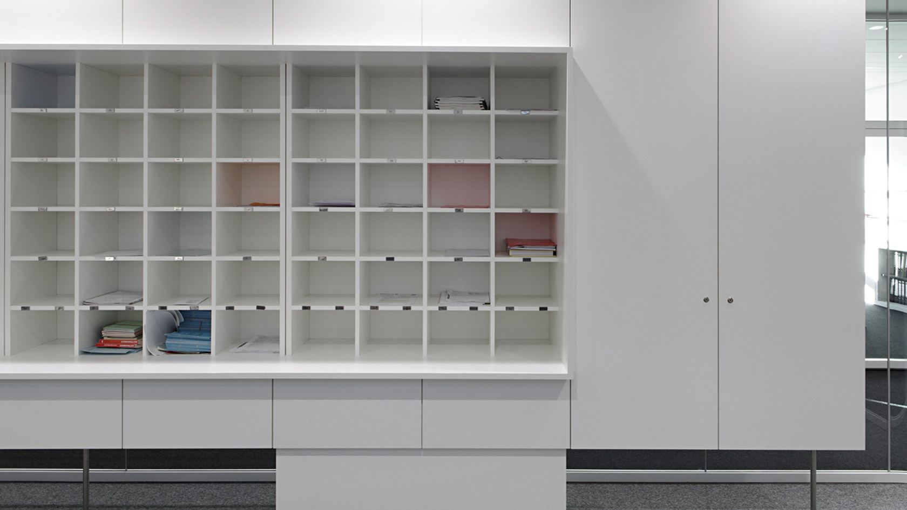The university construction department recently moved into the former health ministry building in the Freiburg-Herdern district. Thanks to skilful revitalization, the four storey building, dating to 1965, now shines with its modern architecture, room-high openings in the facade and a generous and transparent interior. To ensure a flexible room arrangement for future needs, the project team requested movable partition wall systems in their call for tenders. The rooms required different designs depending on their use and on the fire and sound insulation requirements to be met, but an ambience flooded with light was essential in every case. The spectrum ranged from double glazed clerestory glass walls to separate multi-person offices and small conference rooms on the corridor side, and all-glass walls with integrated blinds for the conference area, to all-glass systems with rounded corners for the conference room located in the middle of the building, as well as the mail and printer rooms.
Projectdocumentation (PDF_3,0 MB)
