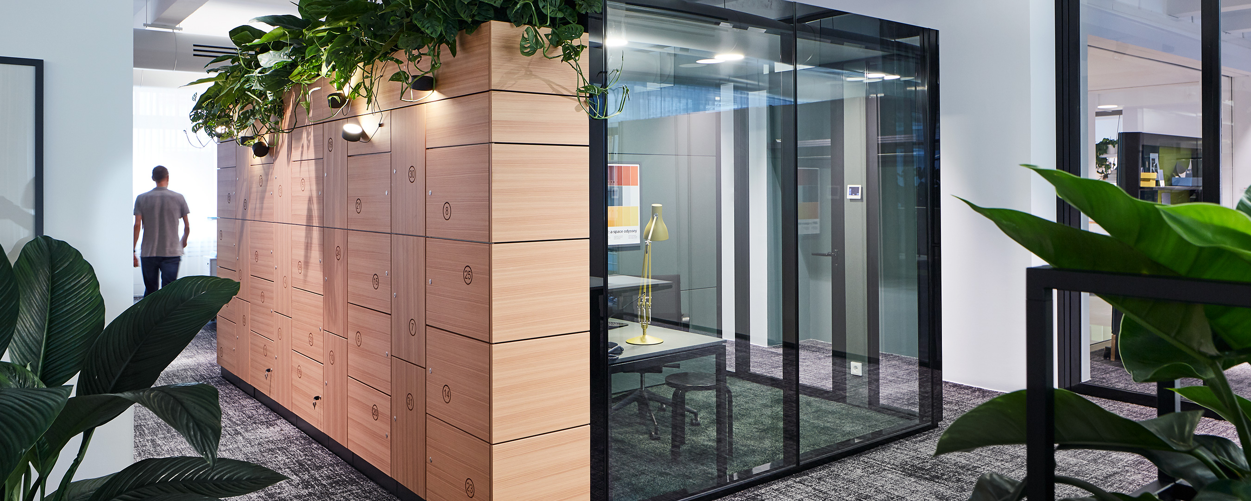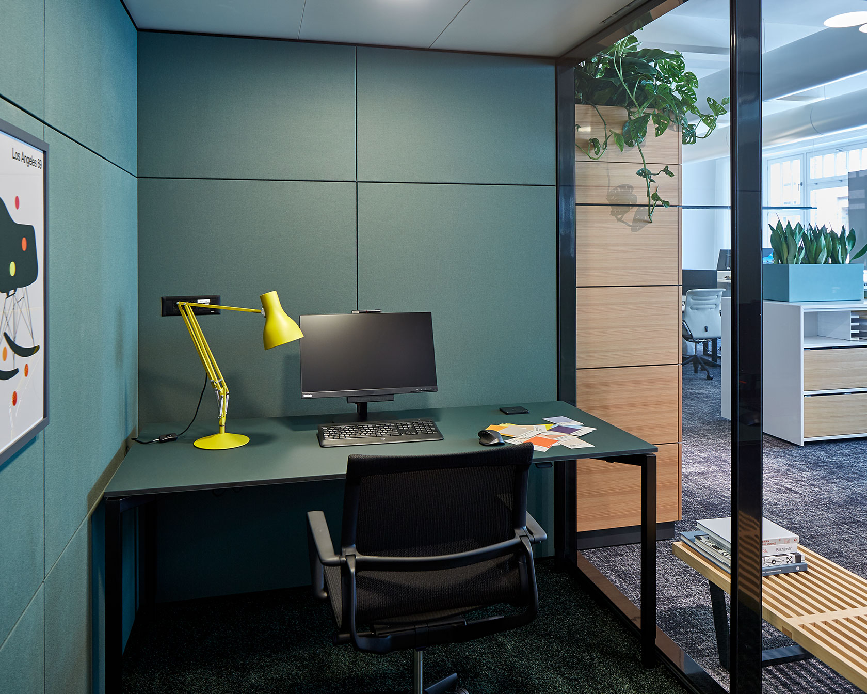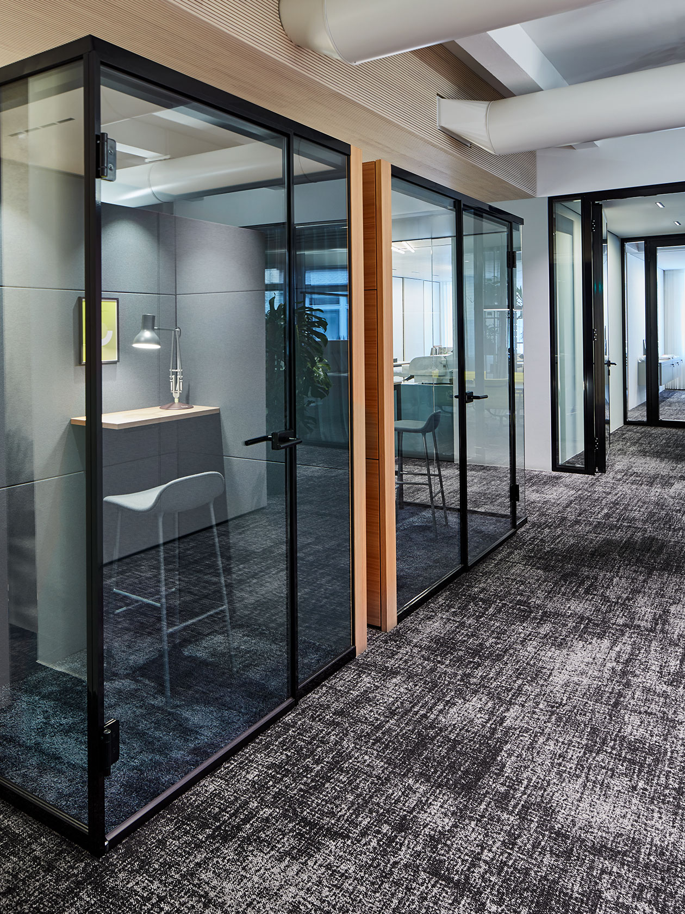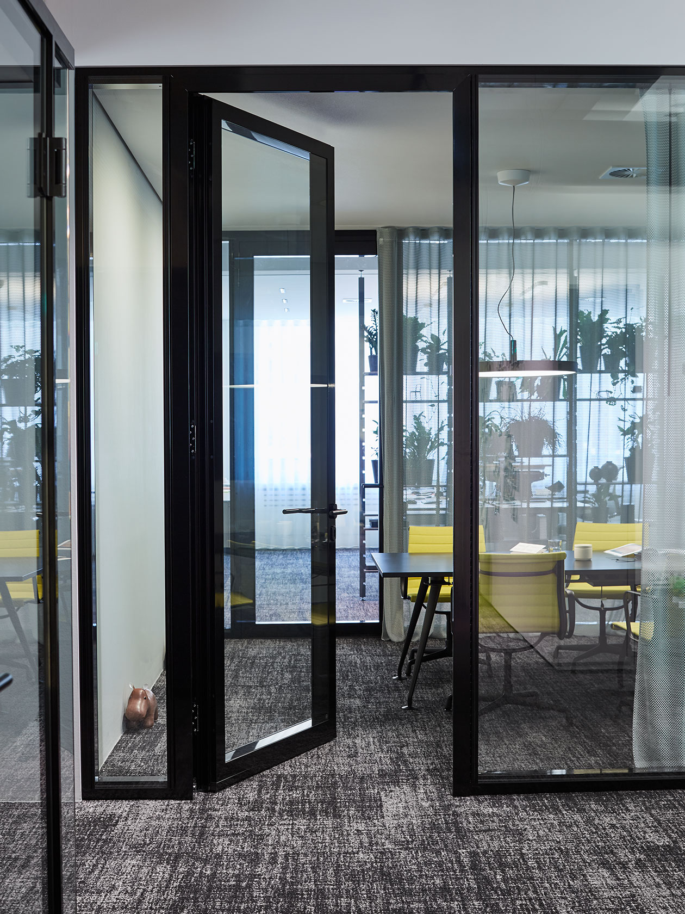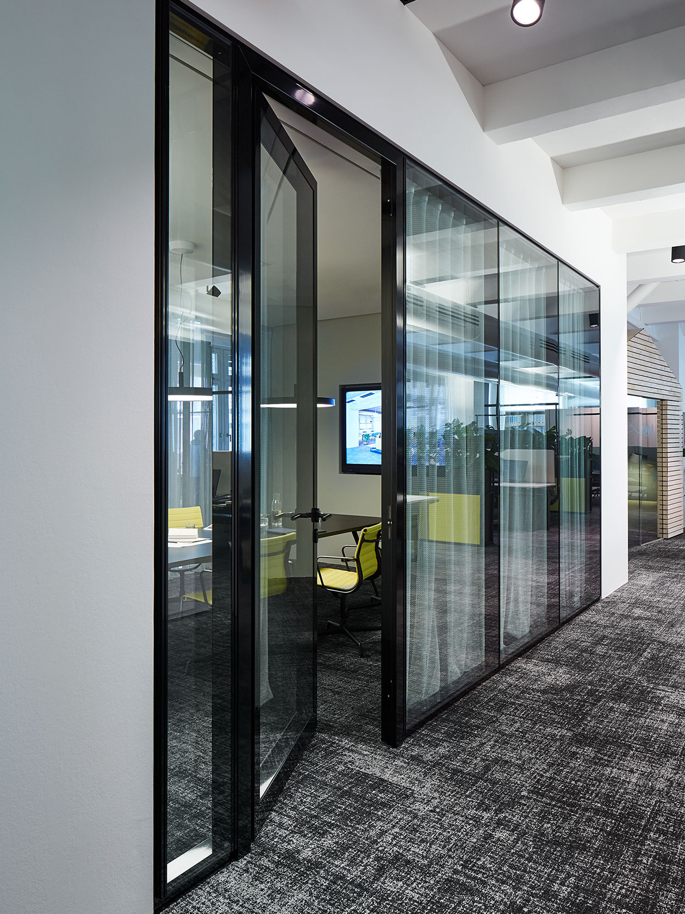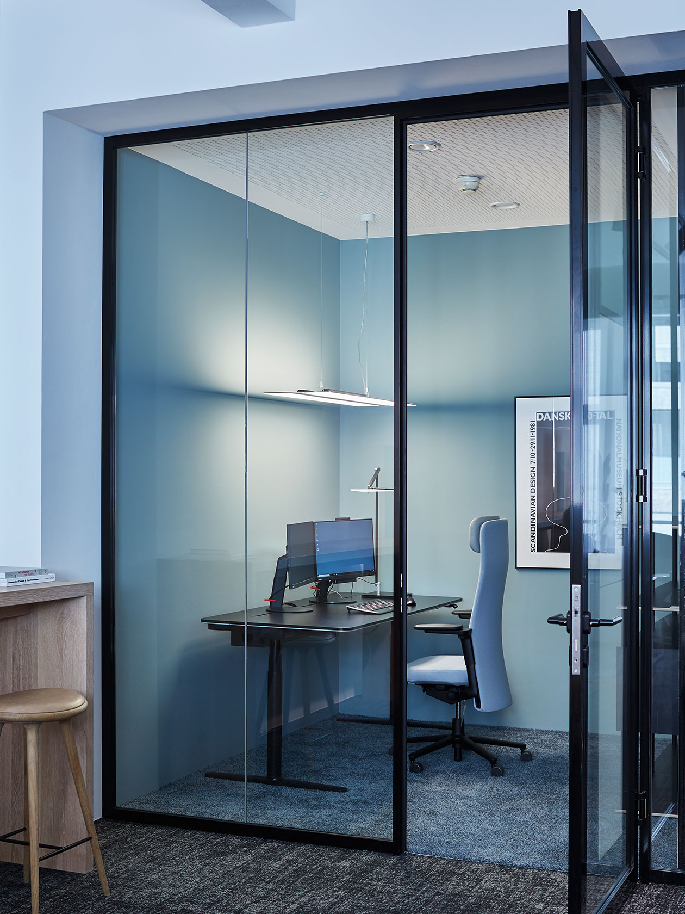This year Gärtner in Hamburg celebrates its 100th anniversary. In line with this special occasion, the offices and showroom of the traditional company in downtown Hamburg were redesigned. The company owners wanted a modern working environment combined with a showroom for customers, which displays a unique mix of classic and contemporary design.
In the open areas of the office landscape, the Strähle Kubus Micro and Dialog were used as retreats for telephone calls or customer discussions. Black profiles combined with warm wood tones and fabric-covered absorbers inside the Kubus modules create an elegant ambience.
The large meeting room, created using the System MTS from Strähle, equally with black profiles, offers a high level of sound insulation for confidential customer discussions or team meetings. Acoustically effective fabric curtains contribute to better acoustics and give the room a homely feel. A further highly soundproofed Kubus II bearing the same design serves as a temporary workplace for two employees.
System 3400 partition walls with integrated cupboard system separate the showroom for customers from the workplaces of the employees. Ventilation is drawn through the glass wall and the cupboard system.
