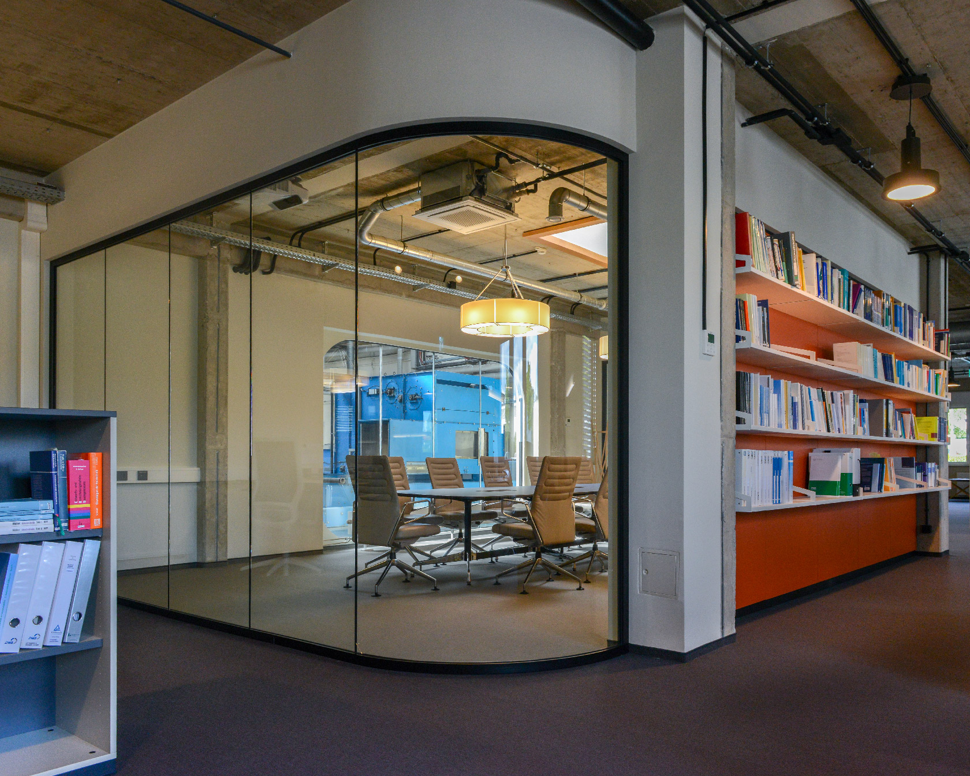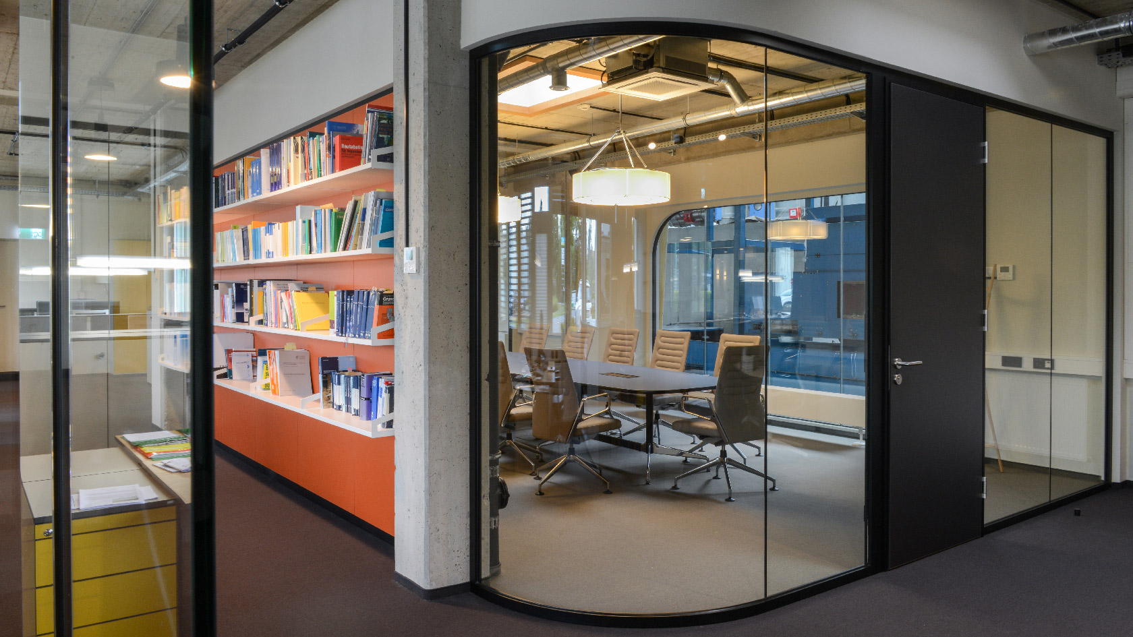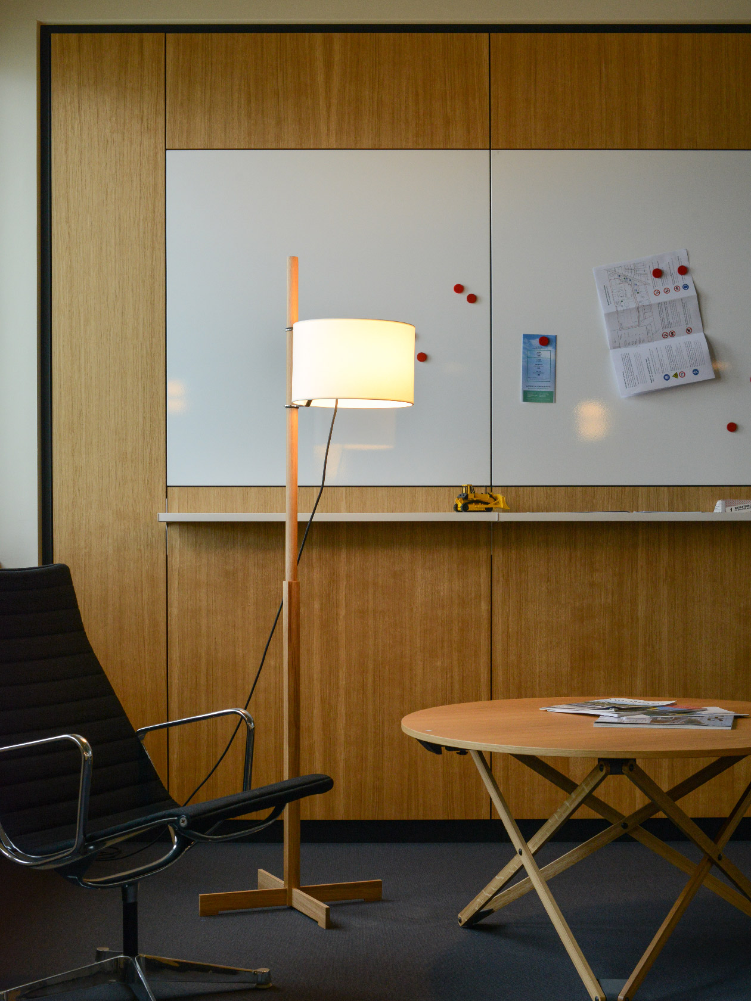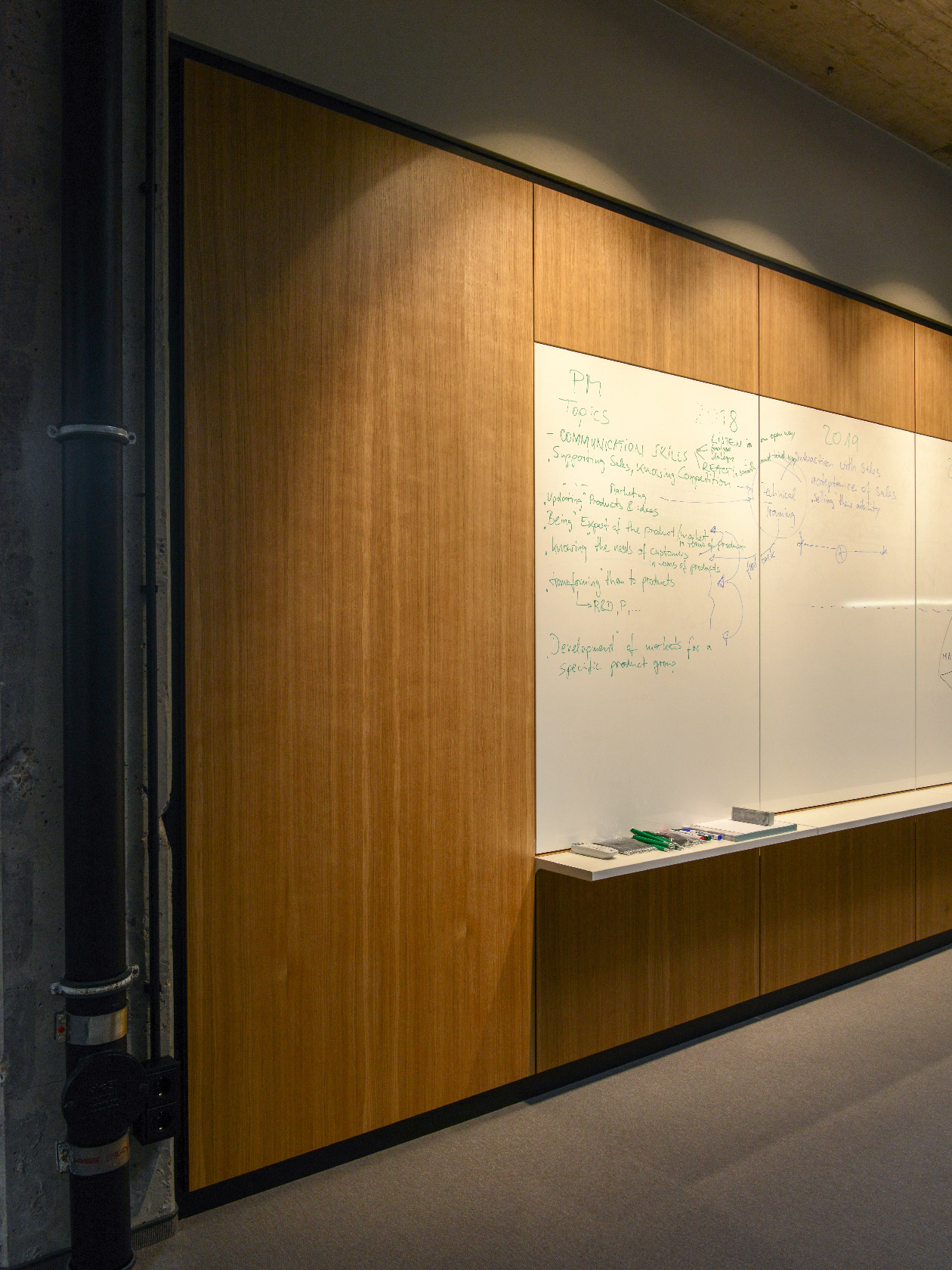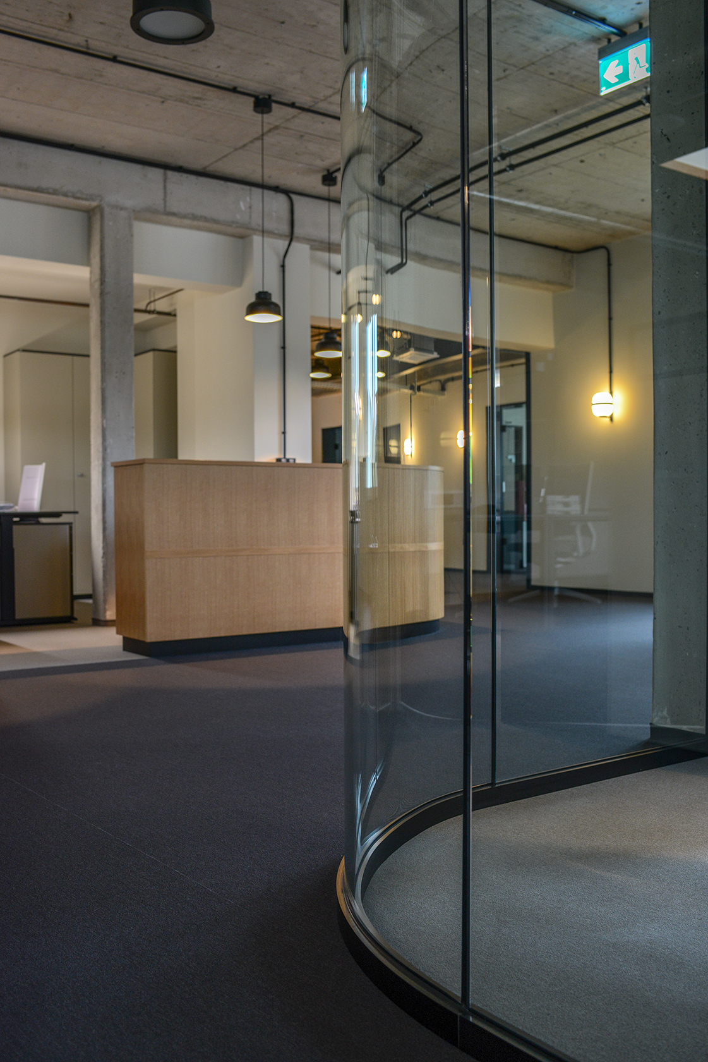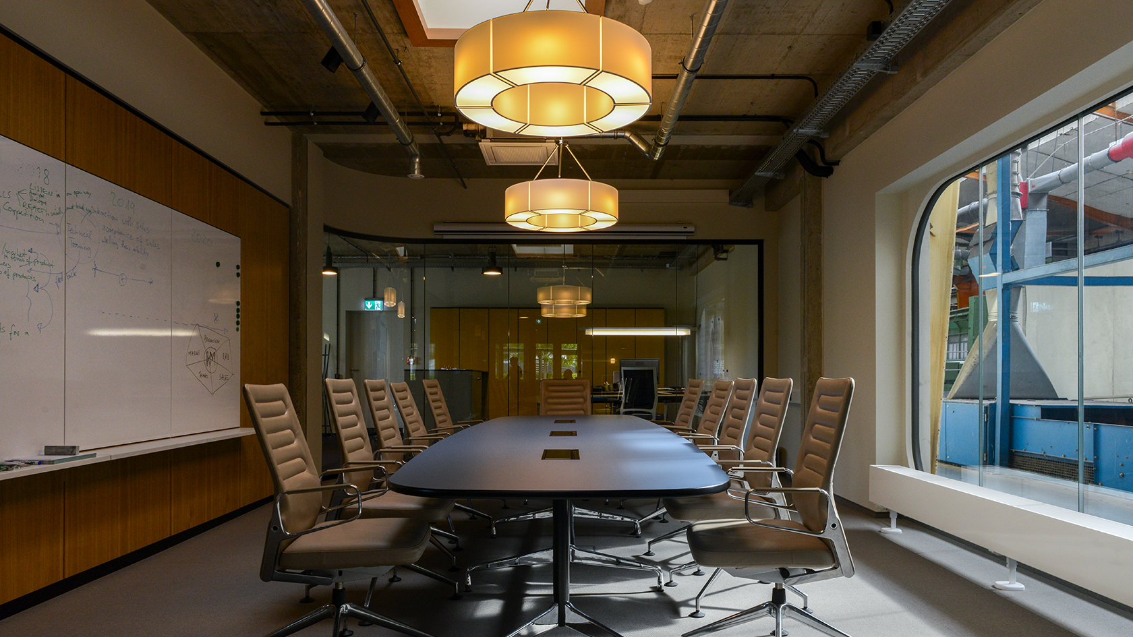Modern office environments in these changing times are communicative, inspiring and pleasant to be in. The office premises of NAUE GmbH, designed by ATELIER BOUCHERIE & VOLLMERT, have precisely these qualities. Warm materials such as wood and textiles combined with contrasting profiles and indirect lighting provide a pleasant ambience. Curved glass panes provide flowing transitions between the offices and the open areas intended for exchanging ideas amongst staff.
The office building with a loft character combines open and closed areas for a variety of uses. The combination of the all-glass 3400 partition wall with solid System 2000 walls forms the surfaces. In the corridor and hall areas, where transparency is needed, the variable all-glass System 3400 is used. The meeting areas with higher sound insulation requirements were realised with the double-glazed System 2000.
Curved glass surfaces, anodised black profiles and solid walls in oak veneer fashion the interiors. In the conference room, presentation surfaces are integrated into the partition wall. On the corridor side there is System Orga shelving from Strähle, hung directly into the structure and providing space for the library. Whiteboards are integrated into the partition wall, enabling flexible use for presentations. The advantages of modular system partition walls as design and function supports truly come into their own for this project.
