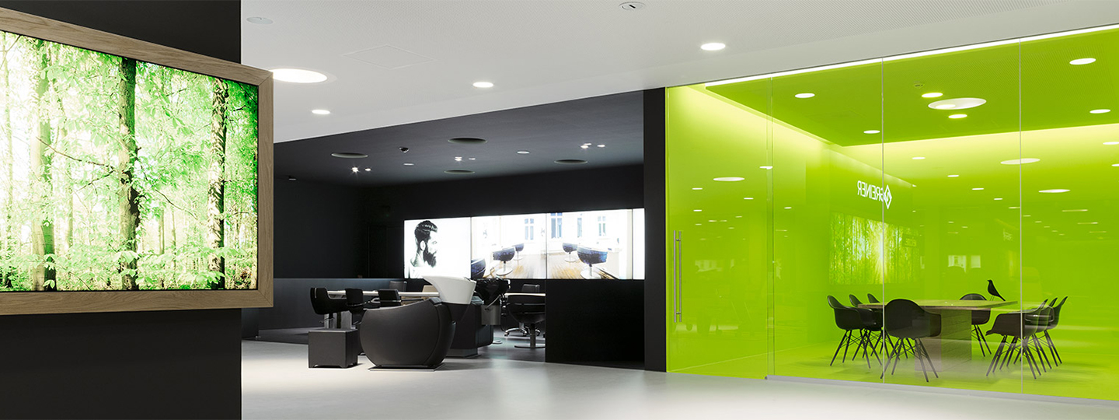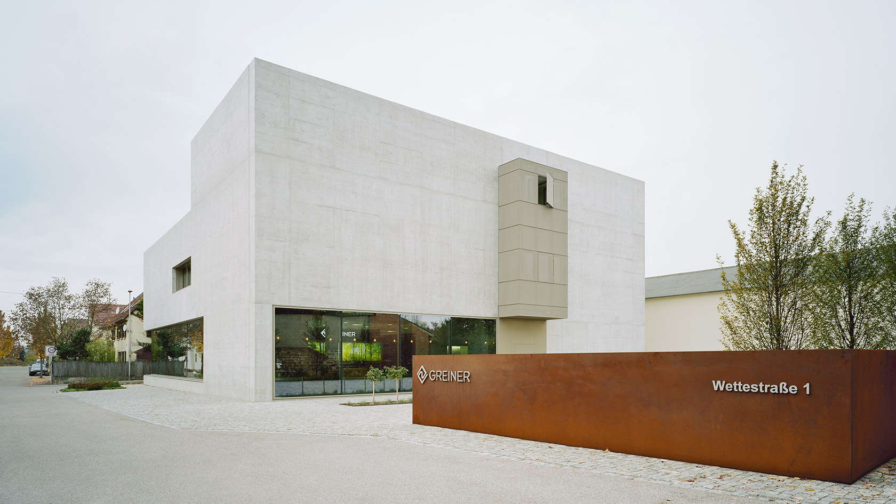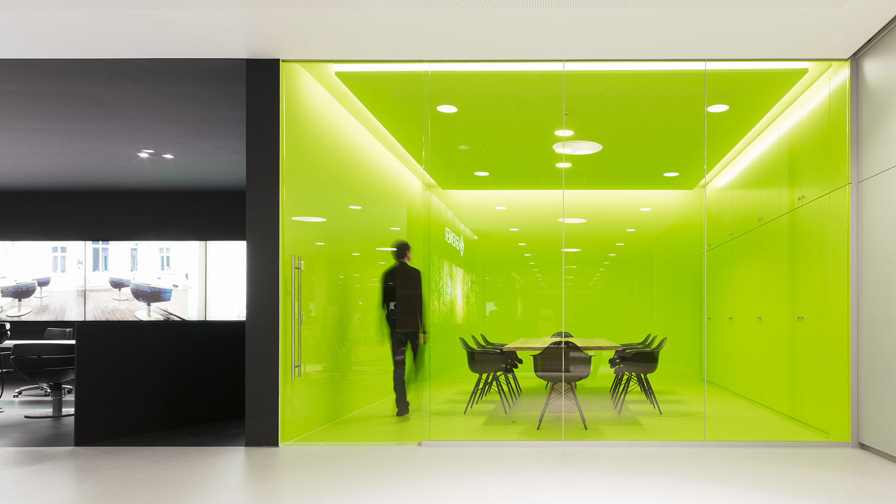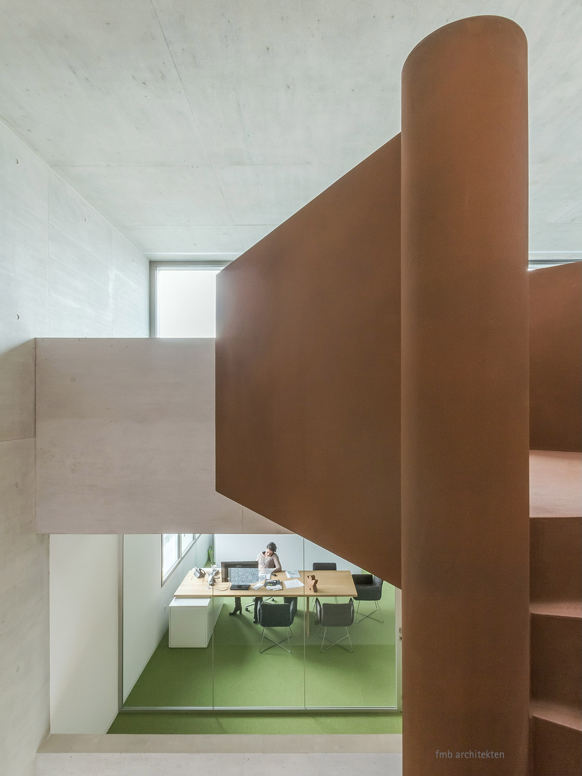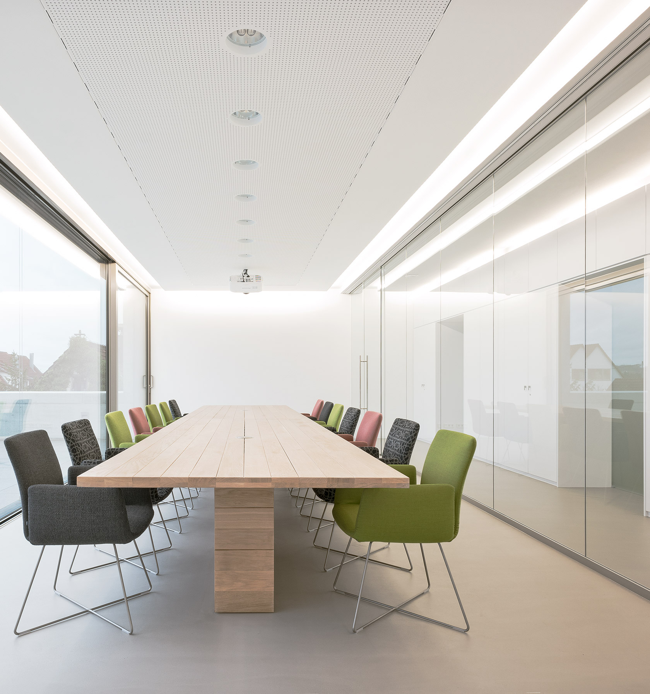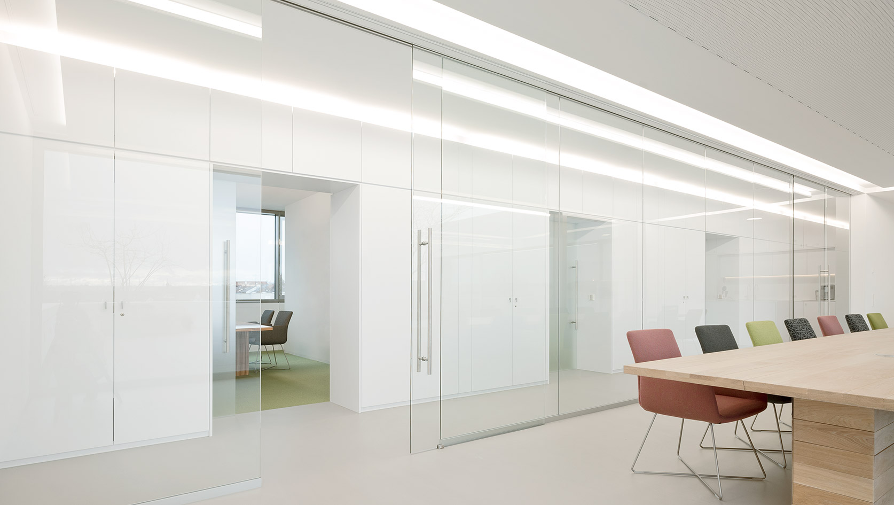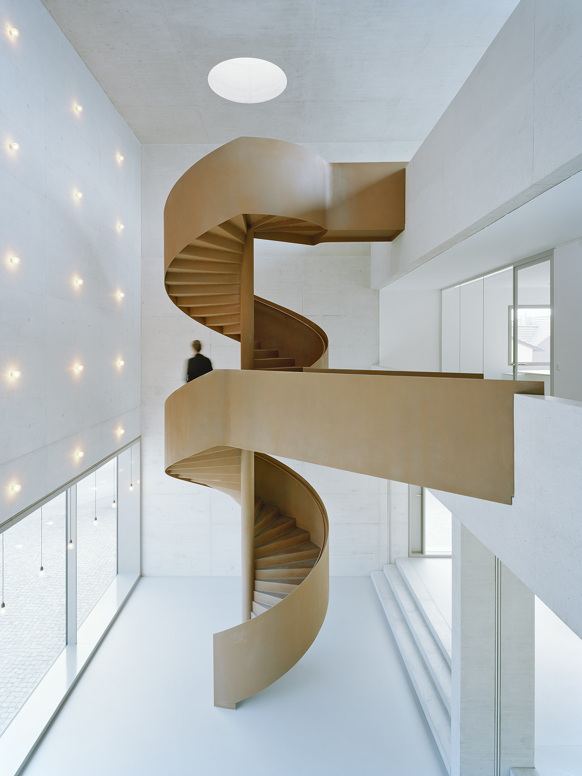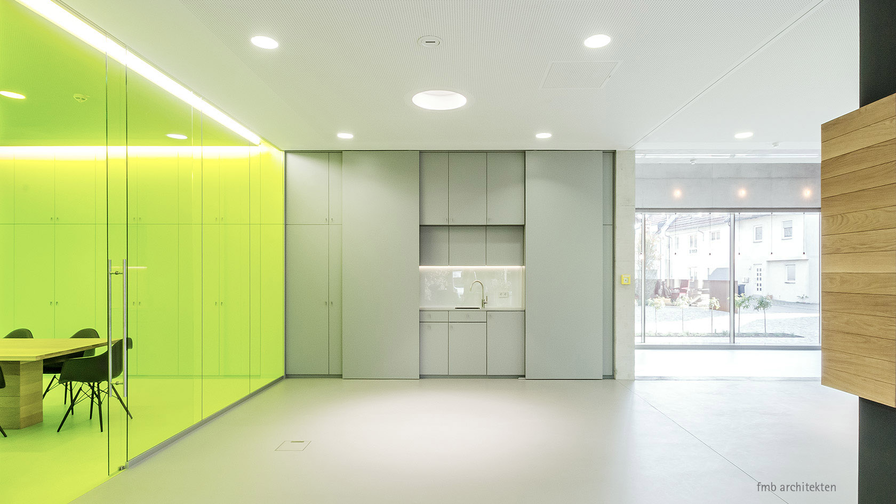Founded in 1922, Greiner is a family-run business and one of the leading manufacturers of seats and chairs for specialist applications. Today, the company is globally active in the fields of beauty, healthcare and the automotive branch. With their high-quality products and services, the company has been growing for many years now. The twin-shell concrete new-build extends over four floors. On the ground floor is the flexible and multifunctional exhibition and customer area which, if necessary, can also be used as an area for events.
Accessible from the main entrance, the representative focal point of the construction is the foyer with its three-story-high ceiling. Set in the foyer, the sculpted winding staircase takes employees and customers alike to the first-floor offices, as well as to the second-floor conference room, roof terrace and accounting department.
Reduced to the constructive minimum, the all-glass walls of the System 3400 ensure bright and transparent rooms inside the building. Oversized sliding glass doors and the use of some glass elements featuring adhesive films ensure a spacious and elegant atmosphere in the office and meeting areas.
