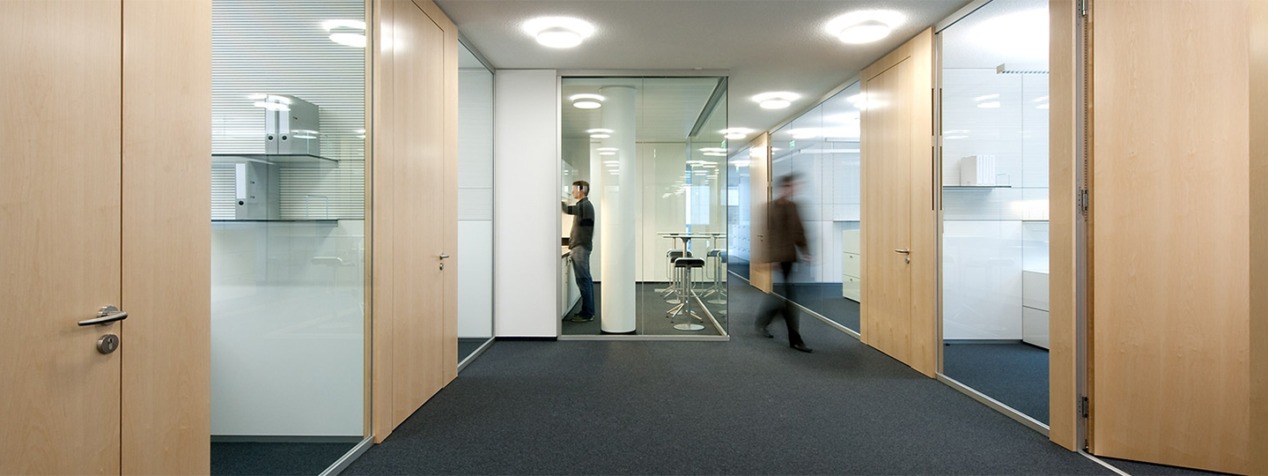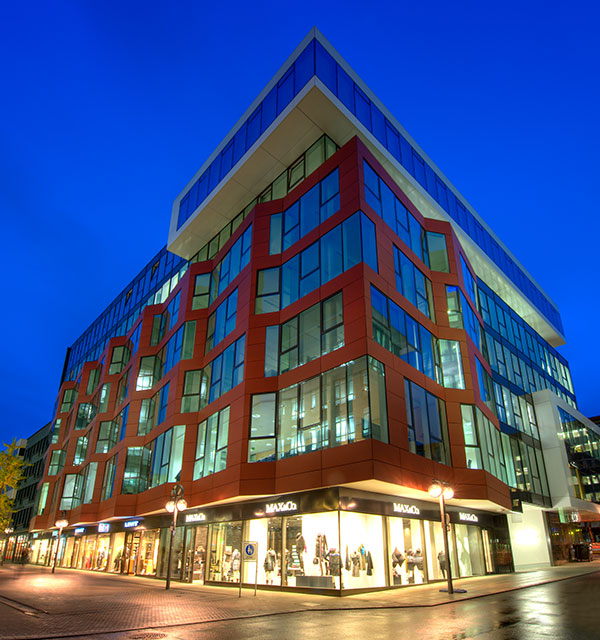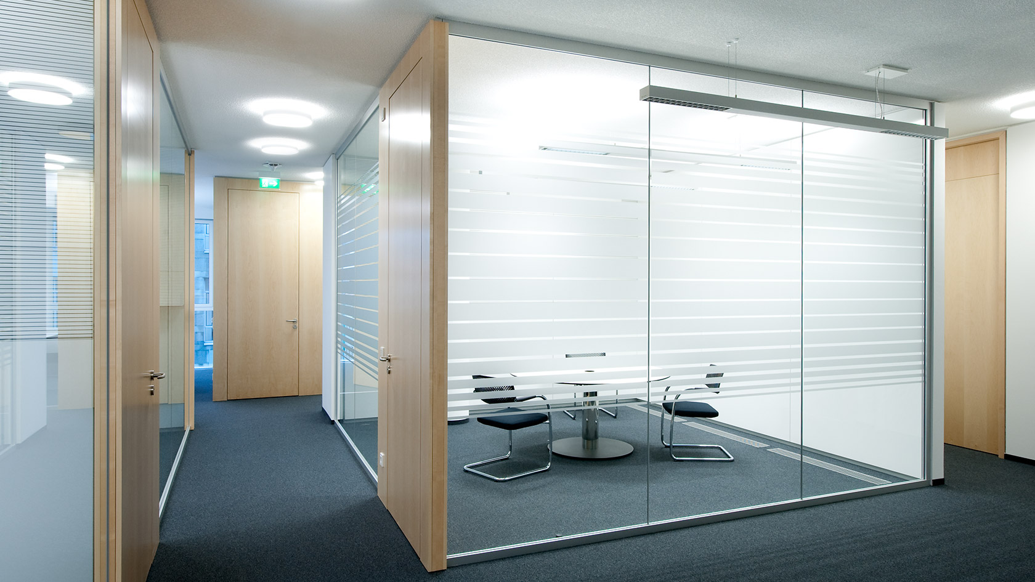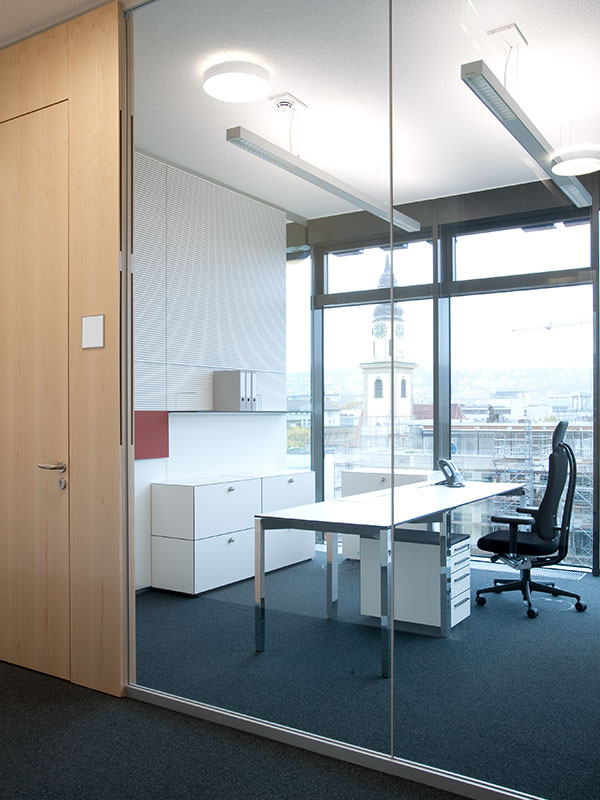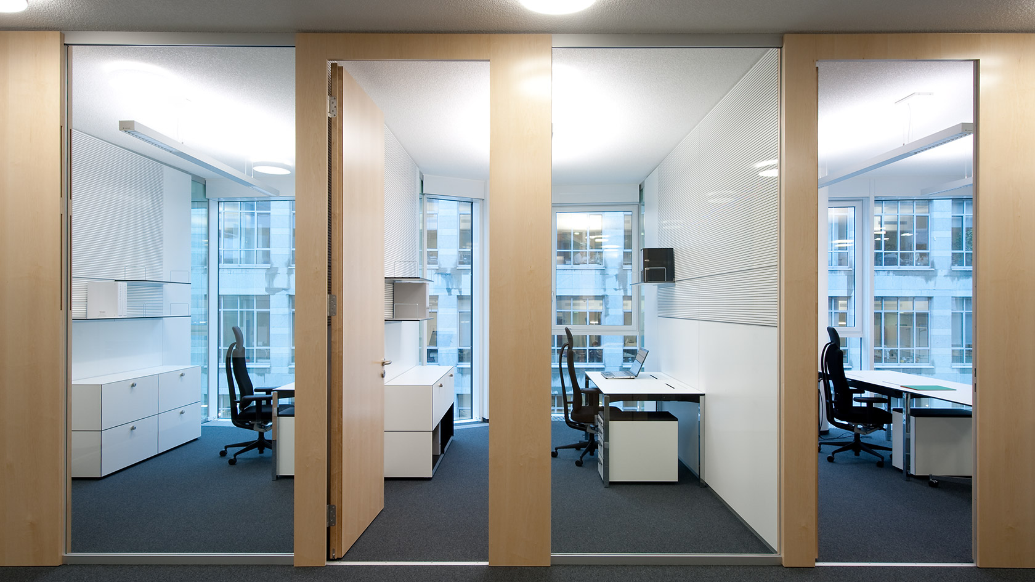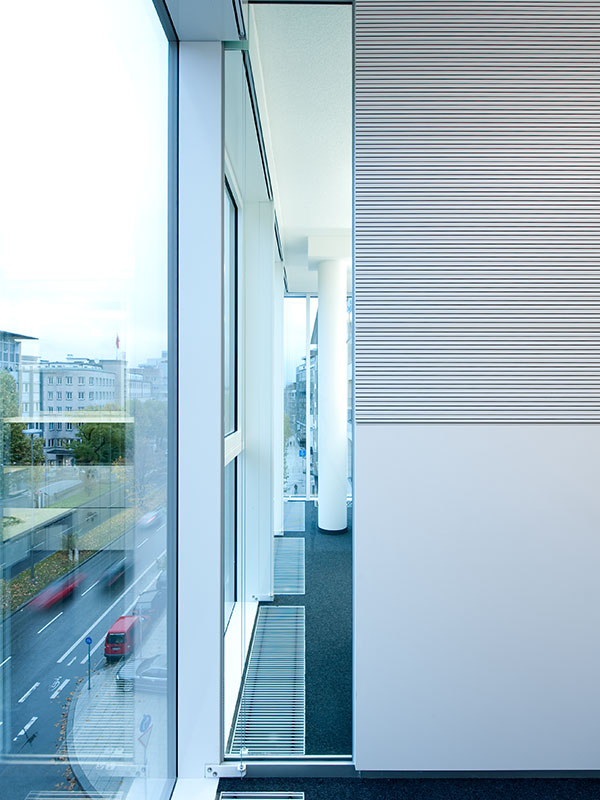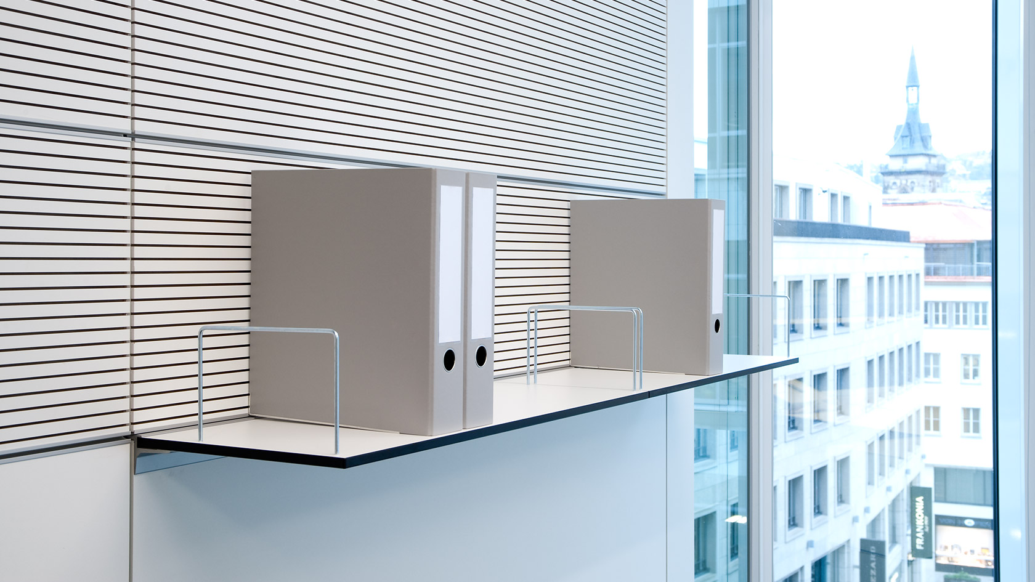The new “Windows” office and business building is an architectural highlight in the centre of Stuttgart. The building gets its name from its façade, from which smaller, individual elements protrude rather like open drawers from the “skin” of the office block. These elements structure the building, giving it a look all of its own, creating points of reference in the streetscape and symbolizing its open, flexible design. Windows has seven floors with attractive and flexibly designed office spaces which are occupied by a leading international audit and consulting company.
