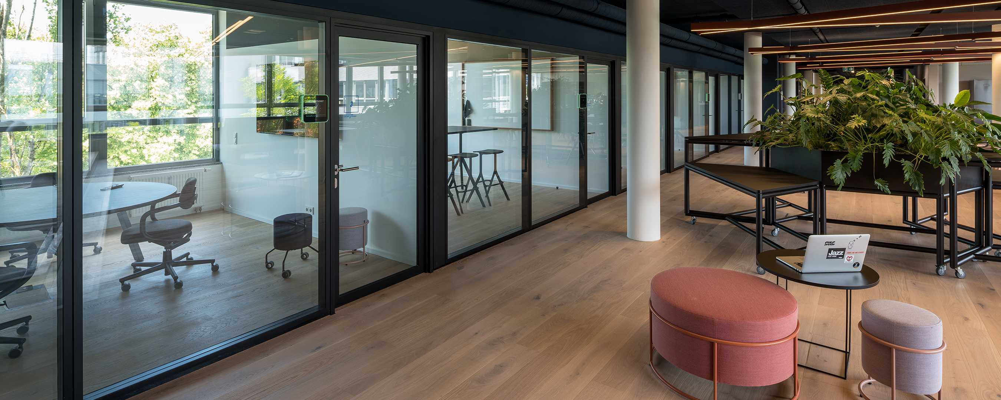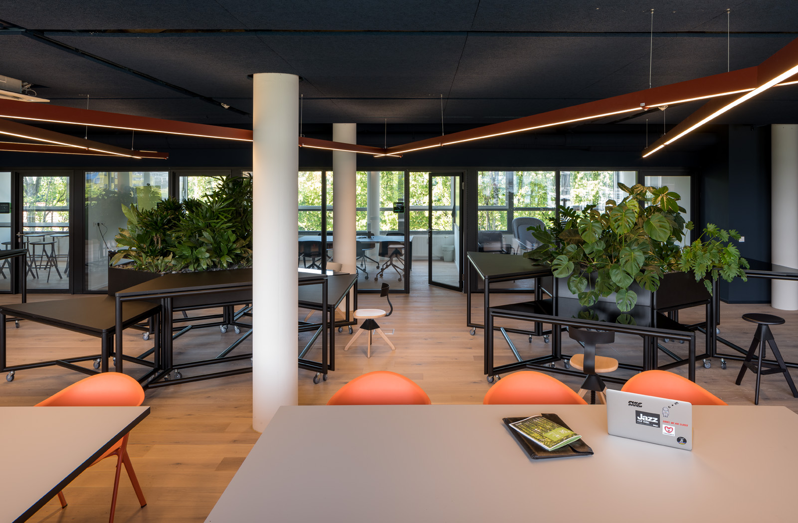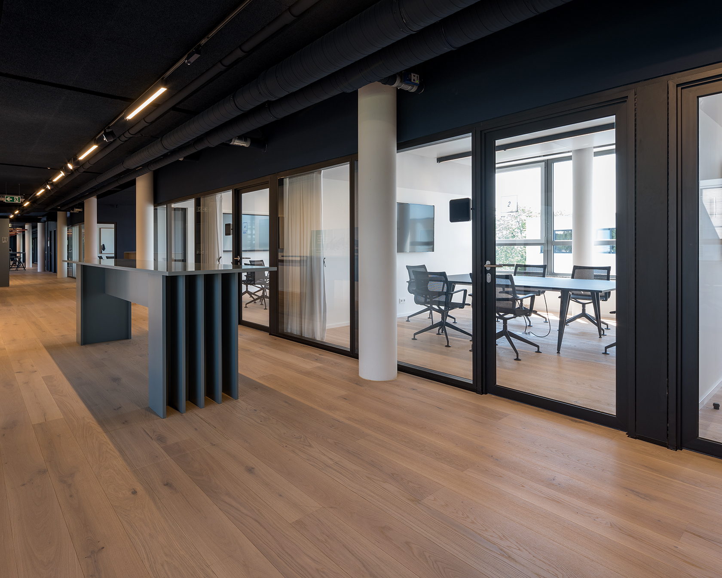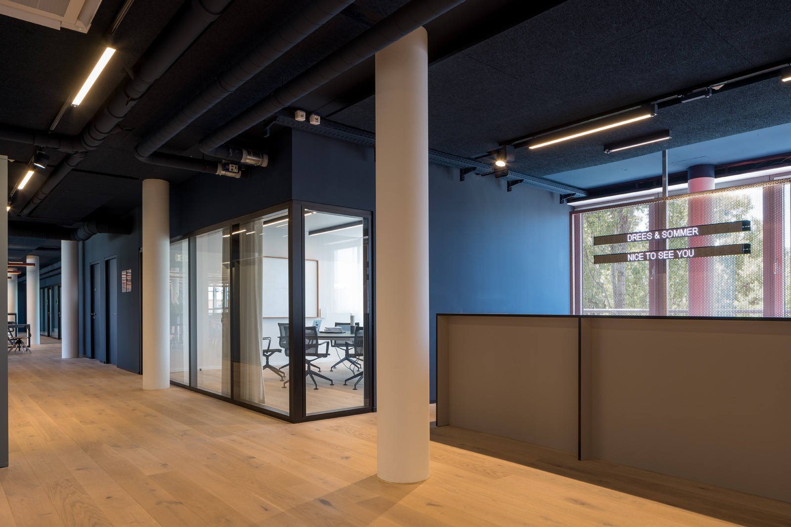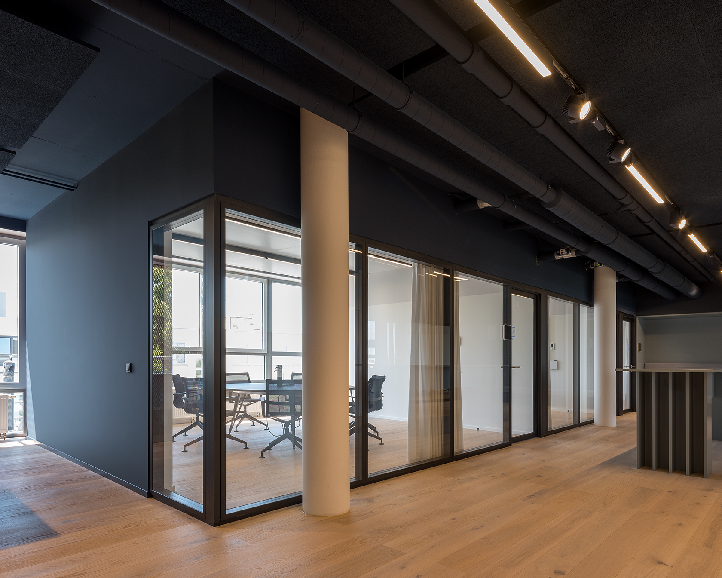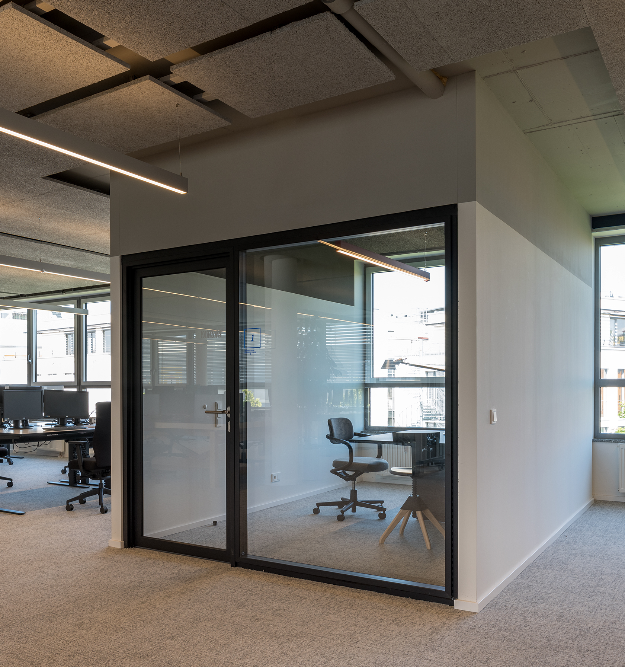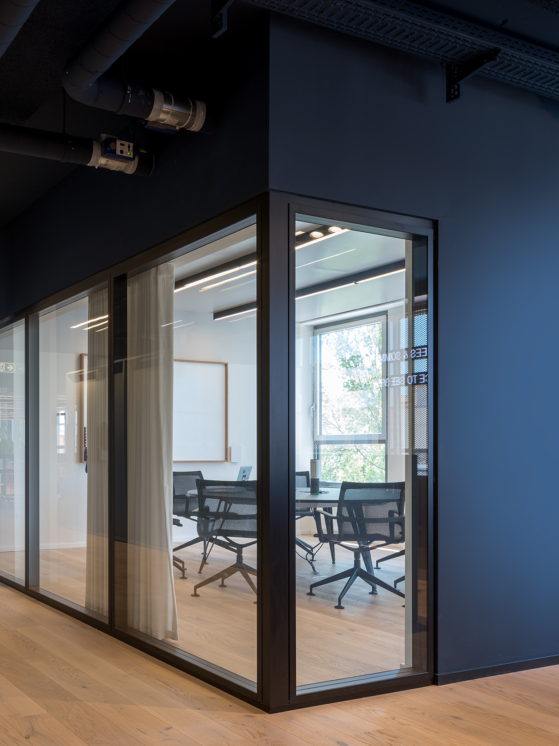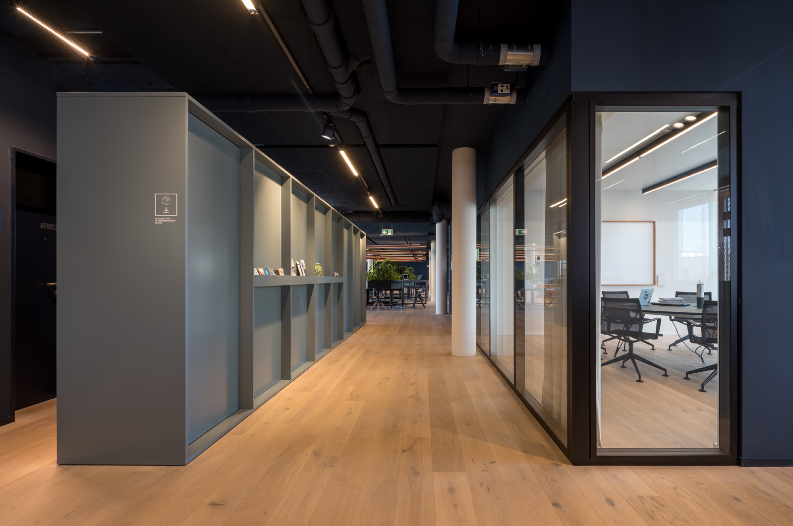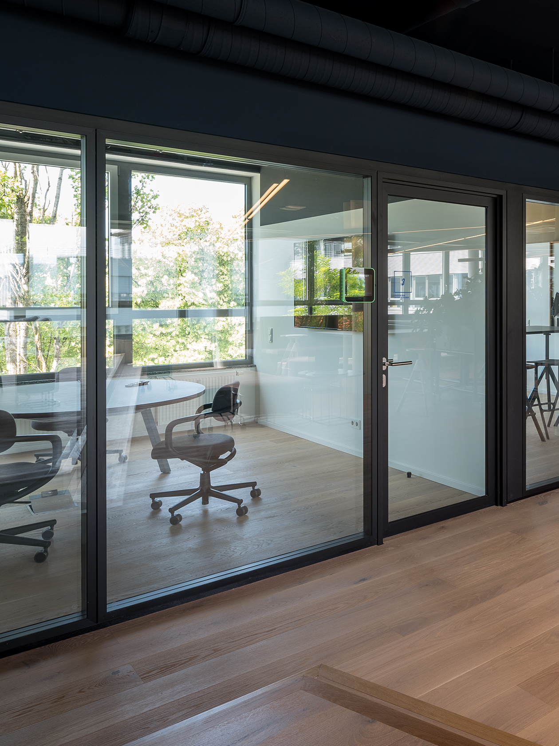Drees & Sommer’s new work hub in Munich is designed to pool expertise in a brand new professional environment, from design to final office configuration. After a two-year renovation, the company’s modern offices have been open for business since April 2021: With some 250 colleagues working at the company’s Bavarian location, employees can now choose the workstation that best suits the tasks they are working on from 3,500 m² of office space. The design is based on the added value of shared spaces – light-flooded common areas for collaboration and communication, shared services and plenty of space to move around.
Kiosks have been carefully placed to encourage informal meetings, while focus rooms facilitate more concentrated work. The third floor central marketplace is flanked by numerous conference and meeting rooms. The rooms were designed with Strähle’s System 2000 eco partition wall system. The black frame contrasts perfectly with the wood floors. Since sustainability is one of the most important aspects of interior design and furnishings, the designer opted for the Cradle to Cradle System 2000 model. Cradle to Cradle® is a design principle that models itself on nature. Accordingly, each product should be constructed such that it can return to the circular economy after the longest possible service life without losing value. To attain Cradle to Cradle certification, Strähle has identified all substances and materials it uses and has had their toxicological properties assessed.
More information on the Cradle to Cradle design concept...
